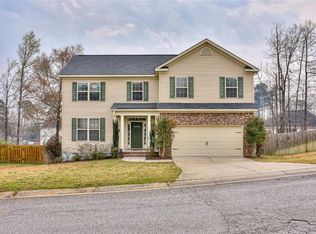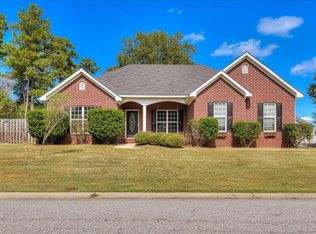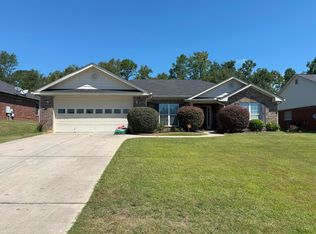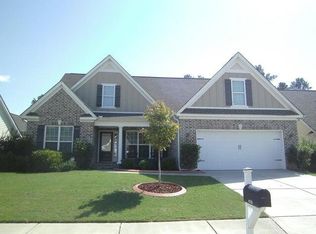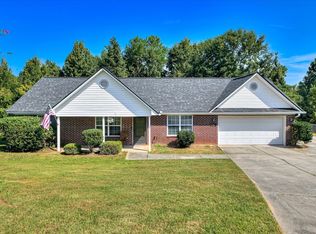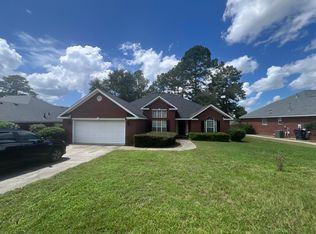Welcome to Chamblin Ridge, a popular neighborhood within walking distance of top-rated Columbia County Schools. This home is situated on large flat corner lot,.325 acres, convenient to Ft. Gordon, with spectacular shopping/dining opportunities and quick access to I-20. This one-owner home has been beautifully maintained offering comfort and functionality featuring a special split floor plan of 4 Bedrooms and 2 Baths. The spacious Owner's suite includes a duel vanity bathroom, generous walk-in closet and lovely trey ceiling. The warm and inviting Great Room centers around the gas fireplace and open to the Formal Dining Room; add the roomy kitchen with all appliances, breakfast area and opening to a relaxing covered back porch and the set up is ideal for entertaining. Extras include gutters, a NEW ROOF installed in June of 2025, new exterior shutters, blinds throughout, laundry room with washer and dryer, walk-in closets in two other Bedrooms, ceiling fans throughout including the side-entry double garage for those possibly preferring to use the garage for workspace, and an azalea garden. Seller is offering a Buyers' Standard One Year Home Warranty. This home combines design, comfort and location in one charming parcel of value. Call today to schedule your showing.
For sale
$288,900
501 Capstone Way, Grovetown, GA 30813
4beds
1,630sqft
Est.:
Single Family Residence
Built in 2007
0.33 Acres Lot
$287,900 Zestimate®
$177/sqft
$13/mo HOA
What's special
Gas fireplaceNew roofAzalea gardenSplit floor planNew exterior shuttersBreakfast areaCeiling fans
- 162 days |
- 485 |
- 18 |
Zillow last checked: 8 hours ago
Listing updated: December 09, 2025 at 10:57am
Listed by:
Cheryl King 706-394-6216,
Better Homes & Gardens Executive Partners
Source: Hive MLS,MLS#: 543991
Tour with a local agent
Facts & features
Interior
Bedrooms & bathrooms
- Bedrooms: 4
- Bathrooms: 2
- Full bathrooms: 2
Rooms
- Room types: Family Room, Dining Room, Entrance Foyer, Master Bedroom, Bedroom 2, Bedroom 3, Bedroom 4
Primary bedroom
- Level: Main
- Dimensions: 15 x 13
Bedroom 2
- Level: Main
- Dimensions: 11 x 11
Bedroom 3
- Level: Main
- Dimensions: 11 x 10
Bedroom 4
- Level: Main
- Dimensions: 11 x 10
Dining room
- Level: Main
- Dimensions: 11 x 12
Other
- Level: Main
- Dimensions: 11 x 5
Family room
- Level: Main
- Dimensions: 20 x 12
Kitchen
- Level: Main
- Dimensions: 16 x 11
Heating
- Forced Air, Natural Gas
Cooling
- Ceiling Fan(s), Central Air, Single System
Appliances
- Included: Built-In Microwave, Dishwasher, Dryer, Electric Range, Gas Water Heater, Refrigerator, Washer
Features
- Blinds, Cable Available, Eat-in Kitchen, Entrance Foyer, Smoke Detector(s), Split Bedroom, Walk-In Closet(s)
- Flooring: Carpet, Ceramic Tile
- Attic: Pull Down Stairs
- Number of fireplaces: 1
- Fireplace features: Family Room, Gas Log
Interior area
- Total structure area: 1,630
- Total interior livable area: 1,630 sqft
Property
Parking
- Total spaces: 2
- Parking features: Attached, Garage, Garage Door Opener
- Garage spaces: 2
Features
- Levels: One
- Patio & porch: Covered, Front Porch, Rear Porch
Lot
- Size: 0.33 Acres
- Dimensions: 117 x 122 x 100 x 125
- Features: Landscaped, Sprinklers In Front, Sprinklers In Rear
Details
- Parcel number: 0611129
Construction
Type & style
- Home type: SingleFamily
- Architectural style: Ranch
- Property subtype: Single Family Residence
Materials
- Brick, Vinyl Siding
- Foundation: Slab
- Roof: Composition
Condition
- Updated/Remodeled
- New construction: No
- Year built: 2007
Utilities & green energy
- Sewer: Public Sewer
- Water: Public
Community & HOA
Community
- Subdivision: Chamblin Ridge
HOA
- Has HOA: Yes
- HOA fee: $150 annually
Location
- Region: Grovetown
Financial & listing details
- Price per square foot: $177/sqft
- Tax assessed value: $251,114
- Annual tax amount: $836
- Date on market: 7/2/2025
- Cumulative days on market: 162 days
- Listing terms: Cash,Conventional,FHA,VA Loan
Estimated market value
$287,900
$274,000 - $302,000
$1,823/mo
Price history
Price history
| Date | Event | Price |
|---|---|---|
| 8/5/2025 | Price change | $288,900-3.1%$177/sqft |
Source: | ||
| 7/2/2025 | Listed for sale | $298,000+79.6%$183/sqft |
Source: | ||
| 10/3/2007 | Sold | $165,900$102/sqft |
Source: | ||
Public tax history
Public tax history
| Year | Property taxes | Tax assessment |
|---|---|---|
| 2024 | $836 +18.6% | $251,114 +3.7% |
| 2023 | $705 -8.4% | $242,254 +15.1% |
| 2022 | $769 +5.7% | $210,410 +11.5% |
Find assessor info on the county website
BuyAbility℠ payment
Est. payment
$1,679/mo
Principal & interest
$1396
Property taxes
$169
Other costs
$114
Climate risks
Neighborhood: 30813
Nearby schools
GreatSchools rating
- 8/10Baker Place ElementaryGrades: PK-5Distance: 0.6 mi
- 6/10Columbia Middle SchoolGrades: 6-8Distance: 0.3 mi
- 6/10Grovetown High SchoolGrades: 9-12Distance: 0.5 mi
Schools provided by the listing agent
- Elementary: Baker Place Elementary
- Middle: Columbia
- High: Grovetown High
Source: Hive MLS. This data may not be complete. We recommend contacting the local school district to confirm school assignments for this home.
- Loading
- Loading
