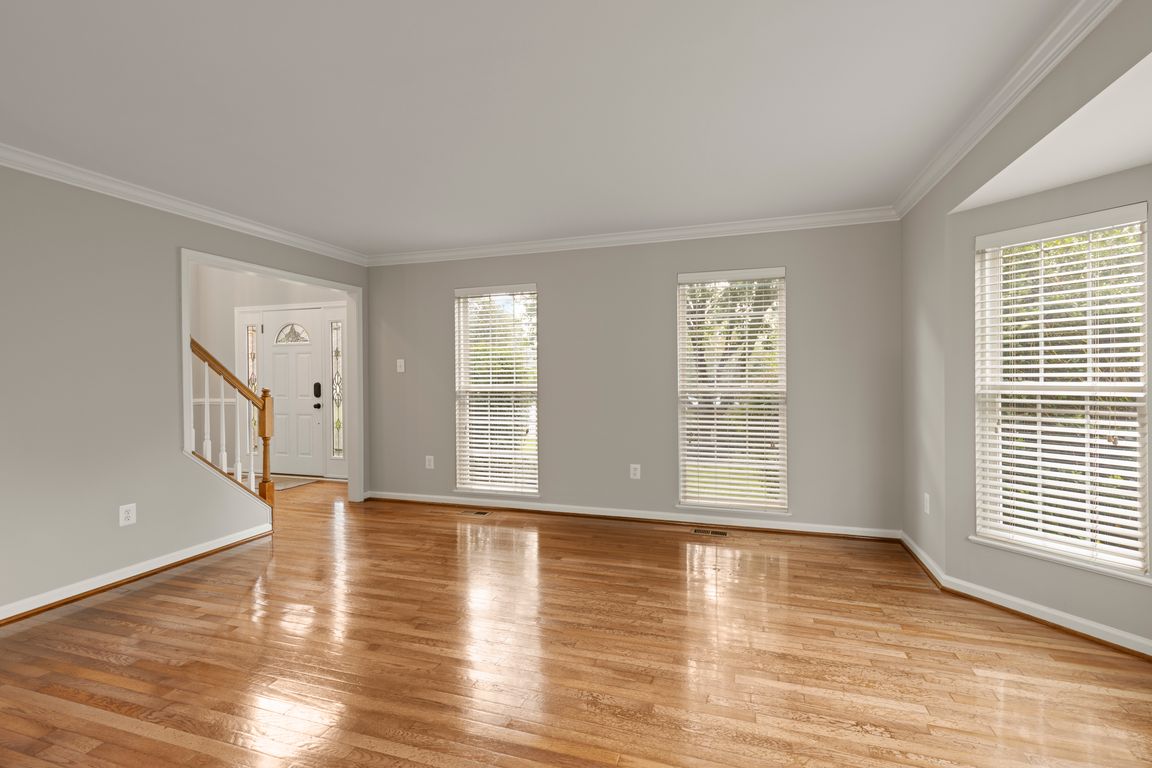
Pending
$675,000
4beds
2,748sqft
501 Chesley Ct, Bel Air, MD 21015
4beds
2,748sqft
Single family residence
Built in 1996
0.46 Acres
2 Attached garage spaces
$246 price/sqft
$151 annually HOA fee
What's special
Finished lower levelSpacious colonialNew garage doorTwo-car garageFreshly painted interiorLarge deckFenced backyard
Located in Kings Charter and nestled on a quiet cul-de-sac in the heart of Bel Air, this spacious Colonial offers over 4,300 total square feet across three finished levels. The freshly painted interior features 4 bedrooms, 2 full and 2 half baths, and a modern kitchen with granite counters and new ...
- 9 days
- on Zillow |
- 1,967 |
- 71 |
Likely to sell faster than
Source: Bright MLS,MLS#: MDHR2044886
Travel times
Family Room
Kitchen
Primary Bedroom
Zillow last checked: 8 hours ago
Listing updated: August 12, 2025 at 03:45am
Listed by:
Lee Tessier 410-638-9555,
EXP Realty, LLC 8888607369,
Listing Team: Lee Tessier Team
Source: Bright MLS,MLS#: MDHR2044886
Facts & features
Interior
Bedrooms & bathrooms
- Bedrooms: 4
- Bathrooms: 4
- Full bathrooms: 2
- 1/2 bathrooms: 2
- Main level bathrooms: 1
Basement
- Area: 0
Heating
- Forced Air, Natural Gas
Cooling
- Central Air, Ceiling Fan(s), Electric
Appliances
- Included: Stainless Steel Appliance(s), Dryer, Washer, Dishwasher, Exhaust Fan, Disposal, Microwave, Refrigerator, Extra Refrigerator/Freezer, Ice Maker, Oven/Range - Gas, Gas Water Heater
Features
- 2nd Kitchen, Upgraded Countertops, Primary Bath(s), Ceiling Fan(s), Dry Wall
- Flooring: Ceramic Tile, Tile/Brick, Carpet
- Windows: Double Pane Windows, Screens, Window Treatments
- Basement: Full,Finished
- Number of fireplaces: 3
- Fireplace features: Equipment, Wood Burning, Gas/Propane
Interior area
- Total structure area: 4,359
- Total interior livable area: 2,748 sqft
- Finished area above ground: 2,748
- Finished area below ground: 0
Video & virtual tour
Property
Parking
- Total spaces: 4
- Parking features: Covered, Garage Faces Front, Garage Door Opener, Inside Entrance, Asphalt, Free, Driveway, Paved, Private, Public, Surface, Unassigned, Attached, On Street
- Attached garage spaces: 2
- Uncovered spaces: 2
Accessibility
- Accessibility features: None
Features
- Levels: Three
- Stories: 3
- Patio & porch: Deck
- Exterior features: Sidewalks
- Pool features: None
- Fencing: Back Yard,Full
- Has view: Yes
- View description: Garden, Street
Lot
- Size: 0.46 Acres
- Features: Front Yard, Rear Yard, Cul-De-Sac, Suburban
Details
- Additional structures: Above Grade, Below Grade
- Parcel number: 1301279114
- Zoning: R2
- Special conditions: Standard
- Other equipment: None
Construction
Type & style
- Home type: SingleFamily
- Architectural style: Colonial
- Property subtype: Single Family Residence
Materials
- Brick, Brick Front
- Foundation: Permanent
Condition
- Excellent
- New construction: No
- Year built: 1996
Utilities & green energy
- Sewer: Public Sewer
- Water: Public
Community & HOA
Community
- Subdivision: Kings Charter
HOA
- Has HOA: Yes
- Amenities included: Common Grounds
- Services included: Common Area Maintenance, Management
- HOA fee: $151 annually
- HOA name: KINGS CHARTER HOMEOWNERS ASSOCIATION
Location
- Region: Bel Air
- Municipality: Bel Air
Financial & listing details
- Price per square foot: $246/sqft
- Tax assessed value: $470,667
- Annual tax amount: $4,724
- Date on market: 8/7/2025
- Listing agreement: Exclusive Right To Sell
- Listing terms: Cash,Conventional,FHA,VA Loan
- Inclusions: See Disclosures
- Exclusions: See Disclosures
- Ownership: Fee Simple
- Road surface type: Black Top, Paved