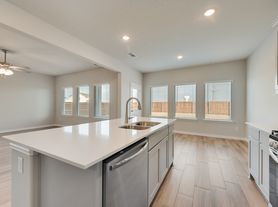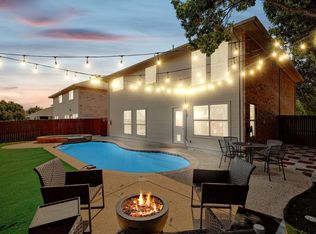Move-in Special: 50% off second full month's rent!
Beautiful large 5 bedroom home with office and game room. Open layout floor plan with ceramic tile floors throughout most of the 1st level. Brand new carpets in bedrooms and on 2nd level. Master bedroom, guest bedroom and office on 1st level. Combined family room, formal dining room and eat in kitchen with island, granite counters and stainless appliances. Master bath has dual sinks, vanity, garden tub and separate shower. Game room, three bedrooms and full bath on 2nd level. Refrigerator, washer and dryer stay with the property.
Move-In Timeframe: Within 21 days of approval
Rental Requirements
-No pets.
-Income: 2x monthly rent (combined household income)
-Credit Score: 600 preferred; subject to review
-Rental History: Positive history required; past evictions or bankruptcies may affect eligibility
-Background Check: Required & reviewed as part of overall application
-Lease Term: 12 months
Move-In Costs
-Application Fee: $69/adult (Zillow applications not accepted)
-Admin Fee: $199 due at move-in
-Security Deposit: $1X rent due within 48hr of approval
-First Month's Rent: Due before move-in
Other Charges
-Utilities: Tenant pays all utilities
-Resident Benefits Package: $64.95/month
(Includes renters insurance, pest control, HVAC filter delivery, rewards, and credit building)
Additional Info
-School Zones: Subject to change please verify independently
-Application Fees: Non-refundable; visit the property before applying or proceed at your discretion
-Equal Housing Opportunity
-Scam Notice: We do not advertise on Craigslist, Facebook Marketplace, LetGo, or similar. Report any suspicious listings.
This property allows self guided viewing without an appointment. Contact for details.
House for rent
$2,725/mo
501 Cold Mountain Trl, Fort Worth, TX 76131
5beds
3,211sqft
Price may not include required fees and charges.
Single family residence
Available now
No pets
Air conditioner, central air
None laundry
None parking
-- Heating
What's special
Brand new carpetsGranite countersOpen layout floor planStainless appliancesGame roomSeparate showerCeramic tile floors
- 114 days |
- -- |
- -- |
Travel times
Looking to buy when your lease ends?
Get a special Zillow offer on an account designed to grow your down payment. Save faster with up to a 6% match & an industry leading APY.
Offer exclusive to Foyer+; Terms apply. Details on landing page.
Facts & features
Interior
Bedrooms & bathrooms
- Bedrooms: 5
- Bathrooms: 3
- Full bathrooms: 3
Cooling
- Air Conditioner, Central Air
Appliances
- Included: Dishwasher, Microwave, Refrigerator
- Laundry: Contact manager
Interior area
- Total interior livable area: 3,211 sqft
Property
Parking
- Parking features: Contact manager
- Details: Contact manager
Features
- Exterior features: Heating system: none, No Utilities included in rent
Details
- Parcel number: 42156988
Construction
Type & style
- Home type: SingleFamily
- Property subtype: Single Family Residence
Community & HOA
Location
- Region: Fort Worth
Financial & listing details
- Lease term: Contact For Details
Price history
| Date | Event | Price |
|---|---|---|
| 9/19/2025 | Price change | $2,725-4.2%$1/sqft |
Source: Zillow Rentals | ||
| 9/10/2025 | Price change | $2,845-1.7%$1/sqft |
Source: Zillow Rentals | ||
| 8/6/2025 | Price change | $2,895-1.7%$1/sqft |
Source: Zillow Rentals | ||
| 7/4/2025 | Price change | $2,945-1.7%$1/sqft |
Source: Zillow Rentals | ||
| 6/25/2025 | Listed for rent | $2,995+4.2%$1/sqft |
Source: Zillow Rentals | ||

