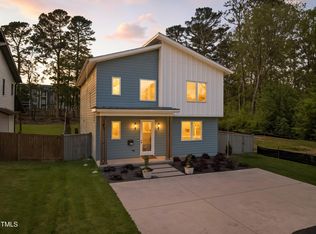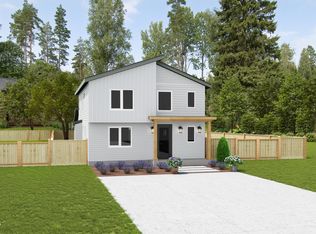Sold for $850,000
$850,000
501 Colleton Rd, Raleigh, NC 27610
3beds
2,204sqft
Single Family Residence, Residential
Built in 2023
0.25 Acres Lot
$847,200 Zestimate®
$386/sqft
$2,709 Estimated rent
Home value
$847,200
$779,000 - $923,000
$2,709/mo
Zestimate® history
Loading...
Owner options
Explore your selling options
What's special
Modern Home Situated in a Highly Desireable Downtown Raleigh with Access to Various Emenities, Entertainemnt Options & Vibrant City Life! This Home Boasts a Range of Upgraded Features, including A Modernist Kitchen Equipped w/Sleek Black Stainless Steel Appliances, Contemporary Faux Concrete Surround Fireplace & Owner's Suite w/Luxurious Bath Includes Rainfall Shower, Deep Soaking Tub & Designer Aesthetic Tiles! A Level 1/4 Acre, Fully Fenced Yard w/Covered Patio provides Privacy for Outdoor Gatherings & Backyard Oasis for a Potential Pool! This Home is Part of a Larger Trend of New Homes Revitalizing & Reimagining the In-Town Neighborhood, Making it an Exciting & Evolving Area to Live!
Zillow last checked: 8 hours ago
Listing updated: October 27, 2025 at 07:50pm
Listed by:
Jim Allen 919-645-2114,
Coldwell Banker HPW
Bought with:
Linda Craft, 140967
Linda Craft Team, REALTORS
Steve Kruger, 250814
Linda Craft Team, REALTORS
Source: Doorify MLS,MLS#: 2511918
Facts & features
Interior
Bedrooms & bathrooms
- Bedrooms: 3
- Bathrooms: 3
- Full bathrooms: 2
- 1/2 bathrooms: 1
Heating
- Electric, Heat Pump, Zoned
Cooling
- Central Air, Heat Pump, Zoned
Appliances
- Included: Dishwasher, Electric Water Heater, ENERGY STAR Qualified Appliances, Induction Cooktop, Microwave, Range Hood, Oven
- Laundry: Laundry Room, Upper Level
Features
- Bathtub/Shower Combination, Bookcases, Ceiling Fan(s), Entrance Foyer, High Ceilings, Kitchen/Dining Room Combination, Pantry, Quartz Counters, Separate Shower, Shower Only, Smooth Ceilings, Soaking Tub, Tray Ceiling(s), Walk-In Closet(s), Wet Bar
- Flooring: Carpet, Hardwood, Tile, Wood
- Windows: Insulated Windows
- Number of fireplaces: 1
- Fireplace features: Family Room, Gas Log, Sealed Combustion
Interior area
- Total structure area: 2,204
- Total interior livable area: 2,204 sqft
- Finished area above ground: 2,204
- Finished area below ground: 0
Property
Parking
- Parking features: Concrete, Driveway, Parking Pad
Features
- Levels: Two
- Stories: 2
- Patio & porch: Covered, Patio, Porch
- Exterior features: Fenced Yard, Rain Gutters
- Fencing: Privacy
- Has view: Yes
Lot
- Size: 0.25 Acres
- Features: Landscaped
Details
- Parcel number: 1714417677
Construction
Type & style
- Home type: SingleFamily
- Architectural style: Contemporary, Modern
- Property subtype: Single Family Residence, Residential
Materials
- Fiber Cement, Low VOC Paint/Sealant/Varnish
- Foundation: Block, Slab, Stem Walls
Condition
- New construction: Yes
- Year built: 2023
Details
- Builder name: Boardwalk Enterprises, Inc.
Utilities & green energy
- Sewer: Public Sewer
- Water: Public
- Utilities for property: Cable Available
Green energy
- Energy efficient items: Lighting, Thermostat
- Indoor air quality: Ventilation
- Water conservation: Low-Flow Fixtures, Water-Smart Landscaping
Community & neighborhood
Location
- Region: Raleigh
- Subdivision: Not in a Subdivision
HOA & financial
HOA
- Has HOA: No
- Services included: Unknown
Price history
| Date | Event | Price |
|---|---|---|
| 6/21/2023 | Sold | $850,000$386/sqft |
Source: | ||
| 5/26/2023 | Pending sale | $850,000$386/sqft |
Source: | ||
| 5/19/2023 | Listed for sale | $850,000$386/sqft |
Source: | ||
| 4/5/2023 | Listing removed | -- |
Source: | ||
| 12/23/2022 | Listed for sale | $850,000+239.9%$386/sqft |
Source: | ||
Public tax history
| Year | Property taxes | Tax assessment |
|---|---|---|
| 2025 | $7,413 +3% | $847,705 +2.5% |
| 2024 | $7,200 +304.9% | $826,697 +406.7% |
| 2023 | $1,778 -26% | $163,150 -30.7% |
Find assessor info on the county website
Neighborhood: East Raleigh
Nearby schools
GreatSchools rating
- 9/10Underwood ElementaryGrades: K-5Distance: 2.1 mi
- 6/10Martin MiddleGrades: 6-8Distance: 4.4 mi
- 7/10William G Enloe HighGrades: 9-12Distance: 0.5 mi
Schools provided by the listing agent
- Elementary: Wake County Schools
- Middle: Wake County Schools
- High: Wake County Schools
Source: Doorify MLS. This data may not be complete. We recommend contacting the local school district to confirm school assignments for this home.
Get a cash offer in 3 minutes
Find out how much your home could sell for in as little as 3 minutes with a no-obligation cash offer.
Estimated market value$847,200
Get a cash offer in 3 minutes
Find out how much your home could sell for in as little as 3 minutes with a no-obligation cash offer.
Estimated market value
$847,200

