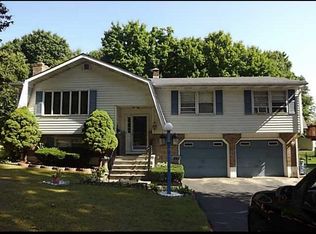Sold for $360,000
$360,000
501 Country Club Road, Waterbury, CT 06708
3beds
1,874sqft
Single Family Residence
Built in 1976
0.26 Acres Lot
$368,800 Zestimate®
$192/sqft
$2,732 Estimated rent
Home value
$368,800
$328,000 - $413,000
$2,732/mo
Zestimate® history
Loading...
Owner options
Explore your selling options
What's special
Near the Middlebury line in the Country Club area. Oversized 3 BR Raised Ranch with 2.5 baths. 2 car garage. Living Room with fireplace, dining room and eat in Kitchen. Main level has 2 full baths, one in the Primary bedroom. Lower level large family room with 2nd fireplace, half bath in laundry room. Deck overlooking manicured lot, lower level walk out to your backyard, great for entertaining. Oil heat with split system for central air. In law possibilities with everything above grade.
Zillow last checked: 8 hours ago
Listing updated: August 12, 2025 at 10:54am
Listed by:
Lana Ogrodnik 203-910-4538,
Showcase Realty, Inc. 203-879-4900
Bought with:
James Patino, RES.0829345
eXp Realty
Source: Smart MLS,MLS#: 24099077
Facts & features
Interior
Bedrooms & bathrooms
- Bedrooms: 3
- Bathrooms: 3
- Full bathrooms: 2
- 1/2 bathrooms: 1
Primary bedroom
- Features: Full Bath
- Level: Main
- Area: 195 Square Feet
- Dimensions: 15 x 13
Bedroom
- Level: Main
- Area: 120 Square Feet
- Dimensions: 10 x 12
Bedroom
- Level: Main
- Area: 100 Square Feet
- Dimensions: 10 x 10
Dining room
- Level: Main
- Area: 130 Square Feet
- Dimensions: 10 x 13
Family room
- Features: Fireplace
- Level: Lower
- Area: 459 Square Feet
- Dimensions: 17 x 27
Kitchen
- Features: Eating Space
- Level: Main
- Area: 156 Square Feet
- Dimensions: 12 x 13
Living room
- Features: Fireplace
- Level: Main
- Area: 255 Square Feet
- Dimensions: 15 x 17
Heating
- Baseboard, Other, Electric, Oil
Cooling
- Heat Pump
Appliances
- Included: Oven/Range, Microwave, Refrigerator, Disposal, Washer, Dryer, Water Heater
- Laundry: Lower Level
Features
- Basement: Full,Heated,Finished,Garage Access,Interior Entry,Liveable Space
- Attic: Crawl Space,Storage,Access Via Hatch
- Number of fireplaces: 2
Interior area
- Total structure area: 1,874
- Total interior livable area: 1,874 sqft
- Finished area above ground: 1,424
- Finished area below ground: 450
Property
Parking
- Total spaces: 6
- Parking features: Attached, Off Street, Driveway, Garage Door Opener, Private, Asphalt
- Attached garage spaces: 2
- Has uncovered spaces: Yes
Features
- Patio & porch: Deck
- Exterior features: Rain Gutters
Lot
- Size: 0.26 Acres
- Features: Level
Details
- Additional structures: Shed(s)
- Parcel number: 1391259
- Zoning: RS-12
Construction
Type & style
- Home type: SingleFamily
- Architectural style: Ranch
- Property subtype: Single Family Residence
Materials
- Vinyl Siding
- Foundation: Concrete Perimeter, Raised
- Roof: Fiberglass
Condition
- New construction: No
- Year built: 1976
Utilities & green energy
- Sewer: Public Sewer
- Water: Public
- Utilities for property: Cable Available
Community & neighborhood
Community
- Community features: Golf, Medical Facilities, Park, Public Rec Facilities
Location
- Region: Waterbury
- Subdivision: Country Club
Price history
| Date | Event | Price |
|---|---|---|
| 8/12/2025 | Sold | $360,000-7.7%$192/sqft |
Source: | ||
| 7/1/2025 | Pending sale | $389,900$208/sqft |
Source: | ||
| 6/8/2025 | Listed for sale | $389,900+52.9%$208/sqft |
Source: | ||
| 1/5/2022 | Sold | $255,000-7.3%$136/sqft |
Source: | ||
| 1/4/2022 | Contingent | $275,000$147/sqft |
Source: | ||
Public tax history
| Year | Property taxes | Tax assessment |
|---|---|---|
| 2025 | $7,245 -9% | $161,070 |
| 2024 | $7,963 -8.8% | $161,070 |
| 2023 | $8,728 +58.3% | $161,070 +75.9% |
Find assessor info on the county website
Neighborhood: 06708
Nearby schools
GreatSchools rating
- 5/10B. W. Tinker SchoolGrades: PK-5Distance: 1.3 mi
- 4/10West Side Middle SchoolGrades: 6-8Distance: 0.8 mi
- 1/10John F. Kennedy High SchoolGrades: 9-12Distance: 1 mi
Schools provided by the listing agent
- Middle: West Side
- High: John F. Kennedy
Source: Smart MLS. This data may not be complete. We recommend contacting the local school district to confirm school assignments for this home.
Get pre-qualified for a loan
At Zillow Home Loans, we can pre-qualify you in as little as 5 minutes with no impact to your credit score.An equal housing lender. NMLS #10287.
Sell for more on Zillow
Get a Zillow Showcase℠ listing at no additional cost and you could sell for .
$368,800
2% more+$7,376
With Zillow Showcase(estimated)$376,176
