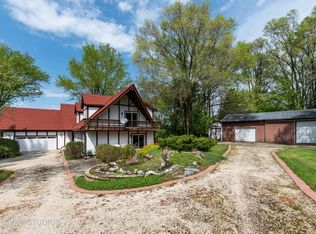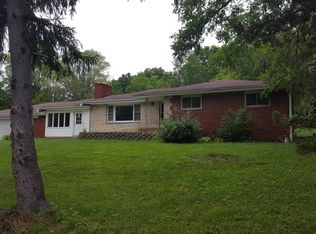Closed
$294,000
501 Crestview Rd, Fox River Grove, IL 60021
4beds
1,828sqft
Single Family Residence
Built in 1956
1 Acres Lot
$398,500 Zestimate®
$161/sqft
$2,975 Estimated rent
Home value
$398,500
$367,000 - $430,000
$2,975/mo
Zestimate® history
Loading...
Owner options
Explore your selling options
What's special
Enjoy the beautiful property that comes with this mid-century 50's built ranch. Yes folks, it's true. A ranch on an acre. It keeps getting better...a 3-4 Bedroom ranch, 2 full Bathrooms, 2 car (upper attached and lower attached) Garage, fully fenced, gas start woodburning fireplace and potential in-law or efficiency rental space. Inside you will find hardwood floors, walls of windows overlooking lush landscaping, mid-century modern style, all appliances included and dual heat and air. And just when you think it couldn't get any better, let's talk about the acre property. Park-like views from almost every window in the house, no matter what the season, with triple patio doors leading to large deck areas surrounded by nature and dazzling views. This ranch home was owned by one family and though it has updated electric and crown molding, this precious L-shaped ranch is waiting for your own personal touches and TLC. Located just minutes away from the downtown area and Metra, you will still feel that "out in the country vibe" Hurry on over and see this quaint home nestled in your own private sanctuary. Agent related. Sold As-Is (No sign on property) Per the county, up to six chickens are allowed on the property, but no roosters. There may be setbacks required for a coop placement on the property, so buyer will need to do due diligence.
Zillow last checked: 8 hours ago
Listing updated: July 12, 2024 at 03:27pm
Listing courtesy of:
Paula Hauck 815-385-6770,
RE/MAX Plaza
Bought with:
Thomas Sweeney
Baird & Warner
Source: MRED as distributed by MLS GRID,MLS#: 11862321
Facts & features
Interior
Bedrooms & bathrooms
- Bedrooms: 4
- Bathrooms: 2
- Full bathrooms: 2
Primary bedroom
- Features: Flooring (Hardwood), Bathroom (Shower Only)
- Level: Main
- Area: 144 Square Feet
- Dimensions: 12X12
Bedroom 2
- Features: Flooring (Hardwood)
- Level: Main
- Area: 132 Square Feet
- Dimensions: 12X11
Bedroom 3
- Features: Flooring (Hardwood)
- Level: Main
- Area: 110 Square Feet
- Dimensions: 11X10
Bedroom 4
- Features: Flooring (Carpet)
- Level: Main
- Area: 132 Square Feet
- Dimensions: 12X11
Family room
- Features: Flooring (Carpet)
- Level: Main
- Area: 320 Square Feet
- Dimensions: 16X20
Kitchen
- Features: Flooring (Ceramic Tile)
- Level: Main
- Area: 160 Square Feet
- Dimensions: 10X16
Laundry
- Features: Flooring (Vinyl)
- Level: Main
- Area: 132 Square Feet
- Dimensions: 12X11
Living room
- Features: Flooring (Hardwood), Window Treatments (Curtains/Drapes)
- Level: Main
- Area: 340 Square Feet
- Dimensions: 17X20
Heating
- Natural Gas, Forced Air
Cooling
- Central Air, Dual
Appliances
- Laundry: Main Level, Electric Dryer Hookup, Sink
Features
- 1st Floor Bedroom, 1st Floor Full Bath
- Flooring: Hardwood
- Windows: Window Treatments
- Basement: Crawl Space
- Number of fireplaces: 1
- Fireplace features: Wood Burning, Gas Starter, Living Room
Interior area
- Total structure area: 2,385
- Total interior livable area: 1,828 sqft
Property
Parking
- Total spaces: 2
- Parking features: Gravel, Garage Door Opener, On Site, Garage Owned, Attached, Garage
- Attached garage spaces: 2
- Has uncovered spaces: Yes
Accessibility
- Accessibility features: No Disability Access
Features
- Stories: 1
- Patio & porch: Deck
Lot
- Size: 1 Acres
- Dimensions: 209X238
- Features: Wooded, Mature Trees
Details
- Parcel number: 2019302007
- Special conditions: Probate Listing
Construction
Type & style
- Home type: SingleFamily
- Architectural style: Ranch
- Property subtype: Single Family Residence
Materials
- Brick, Wood Siding
- Roof: Asphalt
Condition
- New construction: No
- Year built: 1956
Utilities & green energy
- Sewer: Septic Tank
- Water: Well
Community & neighborhood
Location
- Region: Fox River Grove
HOA & financial
HOA
- Services included: None
Other
Other facts
- Listing terms: Conventional
- Ownership: Fee Simple
Price history
| Date | Event | Price |
|---|---|---|
| 7/12/2024 | Sold | $294,000-12%$161/sqft |
Source: | ||
| 6/4/2024 | Contingent | $333,999$183/sqft |
Source: | ||
| 5/23/2024 | Listed for sale | $333,999-3.2%$183/sqft |
Source: | ||
| 5/19/2024 | Contingent | $345,000$189/sqft |
Source: | ||
| 4/16/2024 | Price change | $345,000-6.5%$189/sqft |
Source: | ||
Public tax history
| Year | Property taxes | Tax assessment |
|---|---|---|
| 2024 | $8,837 | $99,167 +11.8% |
| 2023 | -- | $88,692 +2.4% |
| 2022 | -- | $86,592 +7.3% |
Find assessor info on the county website
Neighborhood: 60021
Nearby schools
GreatSchools rating
- 6/10Algonquin Road Elementary SchoolGrades: PK-4Distance: 0.4 mi
- 2/10Fox River Grove Middle SchoolGrades: 5-8Distance: 1.3 mi
- 9/10Cary-Grove Community High SchoolGrades: 9-12Distance: 2.3 mi
Schools provided by the listing agent
- Elementary: Algonquin Road Elementary School
- Middle: Fox River Grove Middle School
- High: Cary-Grove Community High School
- District: 3
Source: MRED as distributed by MLS GRID. This data may not be complete. We recommend contacting the local school district to confirm school assignments for this home.
Get a cash offer in 3 minutes
Find out how much your home could sell for in as little as 3 minutes with a no-obligation cash offer.
Estimated market value$398,500
Get a cash offer in 3 minutes
Find out how much your home could sell for in as little as 3 minutes with a no-obligation cash offer.
Estimated market value
$398,500

