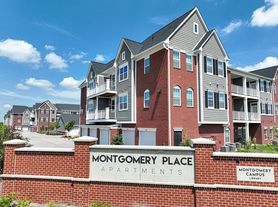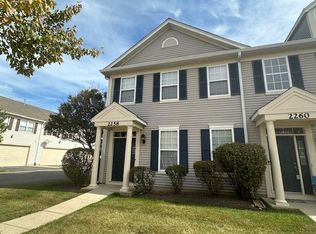For Rent 501 Crystal Ct, Oswego, IL 60543
Live comfortably in this spacious 4-bedroom, 3.5-bathroom home with nearly 3,800 sq. ft. of living space in the Highlands at Ogden Falls. Set on a private cul-de-sac lot, this property combines style, convenience, and plenty of extras including your very own backyard pool.
What You'll Love:
Bright, open main floor with hardwood floors and lots of natural light
Modern kitchen with breakfast area and walk-in pantry
Primary suite with spa-like bath and walk-in closet
Finished basement for recreation, gym, or office space
Backyard oasis featuring a private pool, covered patio, and large yard perfect for summer living
3-car garage with plenty of storage
Extras:
Central A/C, in-unit laundry, and a quiet neighborhood location. Close to parks, shopping, and part of the top-rated Oswego District 308 schools.
This home is ideal for renters looking for both space and lifestyle move in and enjoy poolside living right at home.
Renters pay for water, sewer, gas and electric and also responsible for all lawn mowing and snow cleaning
House for rent
Accepts Zillow applications
$5,500/mo
501 Crystal Ct, Oswego, IL 60543
4beds
3,769sqft
Price may not include required fees and charges.
Single family residence
Available Sat Nov 1 2025
Cats, small dogs OK
Central air
In unit laundry
Attached garage parking
Forced air
What's special
Private poolBackyard poolFinished basementLarge yardPrimary suiteWalk-in pantryLots of natural light
- 28 days |
- -- |
- -- |
Travel times
Facts & features
Interior
Bedrooms & bathrooms
- Bedrooms: 4
- Bathrooms: 4
- Full bathrooms: 4
Heating
- Forced Air
Cooling
- Central Air
Appliances
- Included: Dishwasher, Dryer, Microwave, Oven, Refrigerator, Washer
- Laundry: In Unit
Features
- Walk In Closet
- Flooring: Carpet, Hardwood
- Furnished: Yes
Interior area
- Total interior livable area: 3,769 sqft
Property
Parking
- Parking features: Attached
- Has attached garage: Yes
- Details: Contact manager
Features
- Exterior features: Heating system: Forced Air, Walk In Closet
- Has private pool: Yes
Details
- Parcel number: 0311234002
Construction
Type & style
- Home type: SingleFamily
- Property subtype: Single Family Residence
Community & HOA
HOA
- Amenities included: Pool
Location
- Region: Oswego
Financial & listing details
- Lease term: 1 Year
Price history
| Date | Event | Price |
|---|---|---|
| 10/13/2025 | Listed for rent | $5,500+10%$1/sqft |
Source: Zillow Rentals | ||
| 9/28/2025 | Listing removed | $5,000$1/sqft |
Source: Zillow Rentals | ||
| 9/20/2025 | Listed for rent | $5,000$1/sqft |
Source: Zillow Rentals | ||
| 8/2/2024 | Sold | $495,000-1%$131/sqft |
Source: | ||
| 7/31/2024 | Pending sale | $500,000$133/sqft |
Source: | ||

