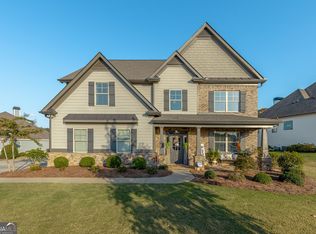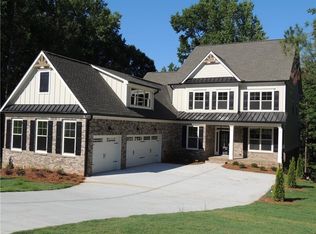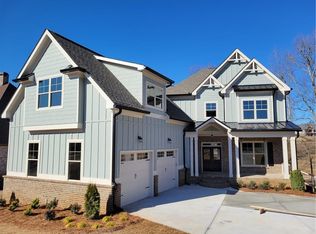Brand new 6 bedroom home in a sought after golf course community. Large family room open to the kitchen which features oversized center island, granite countertops and tile backsplash. Separate formal living and dining spaces. Huge covered porch with outdoor fireplace. Large upstairs bedrooms with private bathrooms and master suite complete with sitting room, spacious master bath and dual walk in closets. Wonderful community with great amenities.
This property is off market, which means it's not currently listed for sale or rent on Zillow. This may be different from what's available on other websites or public sources.


