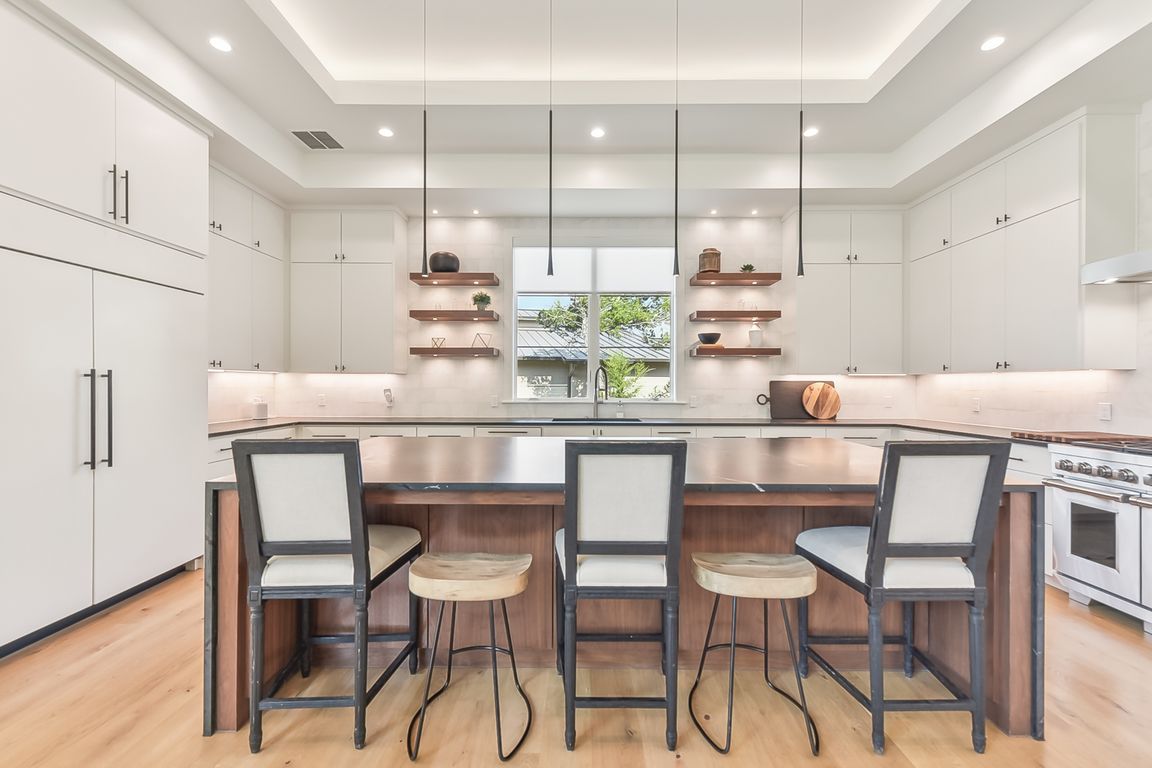
Active
$2,799,000
4beds
5,105sqft
501 Delayne Dr, Austin, TX 78737
4beds
5,105sqft
Single family residence
Built in 2022
0.62 Acres
3 Attached garage spaces
$548 price/sqft
$98 monthly HOA fee
What's special
Gated communityRich hardwood floorsBeverage fridgeNatural stone countertopsSpacious master closetsMasonry fireplacesGourmet kitchen
Presenting an extraordinary luxury residence by Heyl Homes, epitomizing timeless architecture and bespoke craftsmanship in the prestigious gated community of Reunion Reserve. This immaculate, like-new estate offers 4 spacious bedrooms and 4.5 elegant bathrooms, including a detached Casita that serves as a private office or guest suite, complete with its own ...
- 375 days |
- 647 |
- 35 |
Source: Unlock MLS,MLS#: 4177270
Travel times
Kitchen
Living Room
Primary Bedroom
Covered Patio / Pool
Foyer
Bathroom
Zillow last checked: 7 hours ago
Listing updated: June 20, 2025 at 08:49am
Listed by:
Lisa Copeland (512) 944-5472,
eXp Realty, LLC (888) 519-7431
Source: Unlock MLS,MLS#: 4177270
Facts & features
Interior
Bedrooms & bathrooms
- Bedrooms: 4
- Bathrooms: 5
- Full bathrooms: 4
- 1/2 bathrooms: 1
- Main level bedrooms: 4
Primary bedroom
- Features: Ceiling Fan(s), High Ceilings, Recessed Lighting, Two Primary Closets, Walk-In Closet(s), Wired for Data, Wired for Sound
- Level: Main
Primary bathroom
- Features: Double Vanity, Full Bath, Walk-in Shower
- Level: Main
Kitchen
- Features: Kitchen Island, Dining Area, Gourmet Kitchen, High Ceilings, Open to Family Room, Pantry, Recessed Lighting, Wired for Data, Wired for Sound
- Level: Main
Heating
- Central, Fireplace(s), Natural Gas, Zoned
Cooling
- Central Air, Dual, Electric, Humidity Control, Zoned
Appliances
- Included: Bar Fridge, Built-In Gas Range, Built-In Refrigerator, Dishwasher, Disposal, ENERGY STAR Qualified Appliances, Microwave, Double Oven, Stainless Steel Appliance(s), Gas Water Heater
Features
- Beamed Ceilings, High Ceilings, Stone Counters, Kitchen Island, Multiple Living Areas, Pantry, Primary Bedroom on Main, Walk-In Closet(s), Wet Bar, Wired for Data, Wired for Sound
- Flooring: Carpet, Tile, Wood
- Windows: None
- Number of fireplaces: 2
- Fireplace features: Gas, Wood Burning
Interior area
- Total interior livable area: 5,105 sqft
Video & virtual tour
Property
Parking
- Total spaces: 3
- Parking features: Additional Parking, Attached, Door-Multi, Garage Door Opener
- Attached garage spaces: 3
Accessibility
- Accessibility features: None
Features
- Levels: One
- Stories: 1
- Patio & porch: Deck
- Exterior features: Barbecue, Gas Grill
- Has private pool: Yes
- Pool features: Cabana, Heated, In Ground, Pool/Spa Combo
- Spa features: Heated, In Ground
- Fencing: Front Yard
- Has view: Yes
- View description: Park/Greenbelt, Trees/Woods
- Waterfront features: None
Lot
- Size: 0.62 Acres
- Features: Back Yard, Close to Clubhouse, Cul-De-Sac, Front Yard, Landscaped, Sprinkler - Automatic
Details
- Additional structures: Guest House
- Parcel number: 116805000D030004
- Special conditions: Standard
Construction
Type & style
- Home type: SingleFamily
- Property subtype: Single Family Residence
Materials
- Foundation: Slab
- Roof: Metal
Condition
- Resale
- New construction: No
- Year built: 2022
Details
- Builder name: Heyl Homes
Utilities & green energy
- Sewer: Public Sewer
- Water: Municipal Utility District (MUD), Private
- Utilities for property: Electricity Connected, Natural Gas Connected, Sewer Connected, Water Connected
Community & HOA
Community
- Features: Clubhouse, Park, Picnic Area, Playground, Pool
- Subdivision: Reunion Ranch Ph 2 Sec 3
HOA
- Has HOA: Yes
- Services included: Maintenance Grounds
- HOA fee: $98 monthly
- HOA name: Reunion Ranch
Location
- Region: Austin
Financial & listing details
- Price per square foot: $548/sqft
- Tax assessed value: $3,135,990
- Annual tax amount: $66,922
- Date on market: 10/15/2024
- Listing terms: Cash,Conventional,VA Loan
- Electric utility on property: Yes