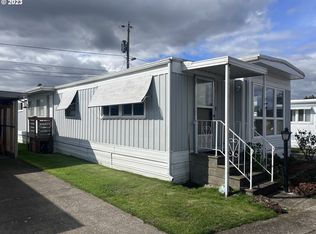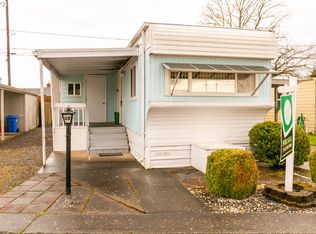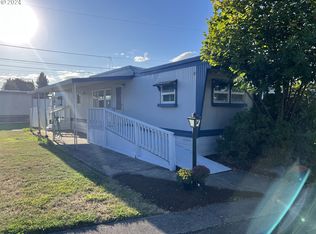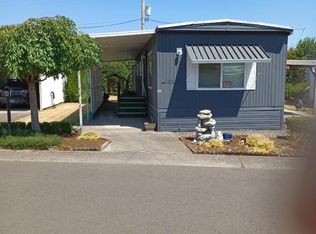Sold
$55,000
501 Division Ave UNIT 69, Eugene, OR 97404
2beds
960sqft
Residential, Manufactured Home
Built in 1970
-- sqft lot
$-- Zestimate®
$57/sqft
$1,715 Estimated rent
Home value
Not available
Estimated sales range
Not available
$1,715/mo
Zestimate® history
Loading...
Owner options
Explore your selling options
What's special
Charming South-Facing Royal Lancer, nestled on a desirable corner lot in a peaceful 55+ park. Offering incredible curb appeal and privacy, this home is a true gem. Inside, you'll find brand new carpet and laminate flooring throughout, paired with cohesive paint colors that create a fresh and inviting atmosphere. The spacious layout includes two bedrooms, each with walk-in closets for ample storage. The newer heat pump, installed in April 2022, ensures year-round comfort, making this home perfect for all seasons. The second bedroom offers great flexibility, ideal as a guest room or home office, and features an added back deck with external access. This bonus space enhances the home's functionality and provides a private retreat. Step outside to enjoy the covered porch, carport, and a shed for extra storage. Located in a quiet community with low space rent. This home offers the perfect combination of comfort, style, and affordability. Don’t miss your chance to own this charming home!
Zillow last checked: 8 hours ago
Listing updated: May 12, 2025 at 01:51am
Listed by:
Casie Lyn Hicks 541-345-8100,
RE/MAX Integrity
Bought with:
Gregory Johnson, 900200289
G. Stiles Realty
Source: RMLS (OR),MLS#: 24178274
Facts & features
Interior
Bedrooms & bathrooms
- Bedrooms: 2
- Bathrooms: 2
- Full bathrooms: 2
- Main level bathrooms: 2
Primary bedroom
- Level: Main
Bedroom 2
- Level: Main
Dining room
- Level: Main
Kitchen
- Level: Main
Living room
- Level: Main
Heating
- Forced Air
Cooling
- Central Air, Heat Pump
Appliances
- Included: Built In Oven, Built-In Range, Range Hood, Electric Water Heater
- Laundry: Common Area
Features
- Flooring: Laminate, Wall to Wall Carpet
- Windows: Vinyl Frames
- Basement: None
Interior area
- Total structure area: 960
- Total interior livable area: 960 sqft
Property
Parking
- Total spaces: 1
- Parking features: Carport, On Street, Attached
- Attached garage spaces: 1
- Has carport: Yes
- Has uncovered spaces: Yes
Features
- Stories: 1
- Patio & porch: Covered Patio
- Exterior features: Garden, Yard
Lot
- Features: SqFt 0K to 2999
Details
- Additional structures: ToolShed
- Parcel number: 4028583
- On leased land: Yes
- Lease amount: $615
Construction
Type & style
- Home type: MobileManufactured
- Property subtype: Residential, Manufactured Home
Materials
- Metal Siding
- Roof: Rubber
Condition
- Resale
- New construction: No
- Year built: 1970
Utilities & green energy
- Sewer: Public Sewer
- Water: Public
- Utilities for property: Cable Connected
Community & neighborhood
Security
- Security features: Unknown
Senior living
- Senior community: Yes
Location
- Region: Eugene
HOA & financial
HOA
- Has HOA: No
- Amenities included: Laundry, Unknown
Other
Other facts
- Listing terms: Cash,Other
Price history
| Date | Event | Price |
|---|---|---|
| 5/9/2025 | Sold | $55,000$57/sqft |
Source: | ||
| 3/31/2025 | Pending sale | $55,000$57/sqft |
Source: | ||
| 3/31/2025 | Listed for sale | $55,000$57/sqft |
Source: | ||
Public tax history
| Year | Property taxes | Tax assessment |
|---|---|---|
| 2018 | -- | $13,082 |
| 2017 | -- | $13,082 +13% |
| 2014 | $6 | $11,578 -0.4% |
Find assessor info on the county website
Neighborhood: Santa Clara
Nearby schools
GreatSchools rating
- 6/10Awbrey Park Elementary SchoolGrades: K-5Distance: 2 mi
- 6/10Madison Middle SchoolGrades: 6-8Distance: 1.3 mi
- 3/10North Eugene High SchoolGrades: 9-12Distance: 0.7 mi
Schools provided by the listing agent
- Elementary: Awbrey Park
- Middle: Madison
- High: North Eugene
Source: RMLS (OR). This data may not be complete. We recommend contacting the local school district to confirm school assignments for this home.



