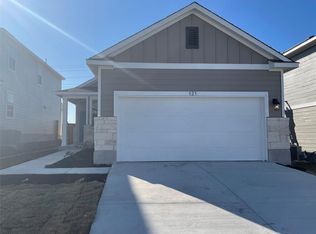This home boasts amazing designs, decor, and a one-of-a-kind vision of ELEGANCE and GLAMOUR. This home is in the desirable EASTERN WELLS subdivision! Featuring 4 bedrooms, 2 bathrooms & a 2-car garage. It offers an amazing OPEN FLOOR PLAN. The kitchen has AWESOME features, including STAINLESS STEEL APPLIANCES, GRANITE COUNTERTOPS, and a walk-in PANTRY. All the bedrooms are SPACIOUS and have PLUSH CARPET. The primary bathroom has GRANITE COUNTERTOPS, a WALK-IN SHOWER, & a double vanity. The backyard has a COVERED PATIO for hanging out any time of the year! This home offers a great floor plan for everyday living. Flintrock Builders sweeps AWARD after AWARD from the Parade of Homes, YEAR after YEAR. Come out and see why! With amazing designs, decor, and a one-of-a-kind vision of ELEGANCE and STYLE, you're sure to feel right at home!
House for rent
$1,790/mo
Fees may apply
501 Double Vision Rd, Jarrell, TX 76537
4beds
1,657sqft
Price may not include required fees and charges. Learn more|
Singlefamily
Available now
Cats, dogs OK
Central air, ceiling fan
Electric dryer hookup laundry
2 Garage spaces parking
Central, heat pump
What's special
Open floor planPlush carpetGreat floor planElegance and styleStainless steel appliancesGranite countertopsCovered patio
- 111 days |
- -- |
- -- |
Zillow last checked: 8 hours ago
Listing updated: February 02, 2026 at 10:11am
Travel times
Looking to buy when your lease ends?
Consider a first-time homebuyer savings account designed to grow your down payment with up to a 6% match & a competitive APY.
Facts & features
Interior
Bedrooms & bathrooms
- Bedrooms: 4
- Bathrooms: 2
- Full bathrooms: 2
Heating
- Central, Heat Pump
Cooling
- Central Air, Ceiling Fan
Appliances
- Included: Dishwasher, Disposal, Microwave, Oven, Range, Stove, WD Hookup
- Laundry: Electric Dryer Hookup, Hookups, Washer Hookup
Features
- Breakfast Bar, Built-in Features, Ceiling Fan(s), Double Vanity, Eat-in Kitchen, Electric Dryer Hookup, Entrance Foyer, Exhaust Fan, High Ceilings, Kitchen Island, Open Floorplan, Pantry, Primary Bedroom on Main, Quartz Counters, Recessed Lighting, Single level Floor Plan, Smart Thermostat, WD Hookup, Walk-In Closet(s), Washer Hookup, Wired for Data
- Flooring: Carpet
Interior area
- Total interior livable area: 1,657 sqft
Property
Parking
- Total spaces: 2
- Parking features: Driveway, Garage, Covered
- Has garage: Yes
- Details: Contact manager
Features
- Stories: 1
- Exterior features: Contact manager
- Has view: Yes
- View description: Contact manager
Details
- Parcel number: R638289
Construction
Type & style
- Home type: SingleFamily
- Property subtype: SingleFamily
Materials
- Roof: Composition
Condition
- Year built: 2024
Community & HOA
Location
- Region: Jarrell
Financial & listing details
- Lease term: Negotiable
Price history
| Date | Event | Price |
|---|---|---|
| 10/21/2025 | Listed for rent | $1,790$1/sqft |
Source: Unlock MLS #1818976 Report a problem | ||
| 10/3/2024 | Listing removed | $1,790$1/sqft |
Source: Unlock MLS #6917342 Report a problem | ||
| 9/13/2024 | Price change | $1,790-10.3%$1/sqft |
Source: Unlock MLS #6917342 Report a problem | ||
| 9/6/2024 | Price change | $1,995-2.4%$1/sqft |
Source: Unlock MLS #6917342 Report a problem | ||
| 8/24/2024 | Price change | $2,045-2.4%$1/sqft |
Source: Unlock MLS #6917342 Report a problem | ||
Neighborhood: 76537
Nearby schools
GreatSchools rating
- 4/10Jarrell Middle SchoolGrades: 6-8Distance: 0.7 mi
- 4/10Jarrell High SchoolGrades: 9-12Distance: 2.3 mi

