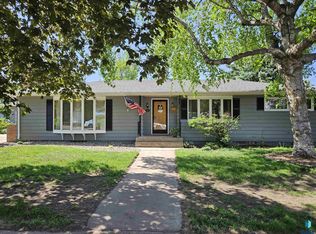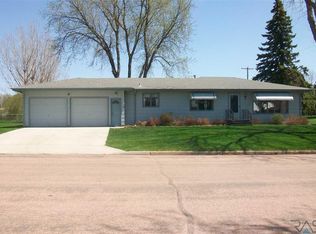Nice Clean Ranch in Colton. Home has plenty of living space in & out & great living flow, nice extra large living room. Huge picture window providing tons of light.Nice sized Dining space & bonus eat-in kitchen, plenty of room for family. Awesome Main floor laundry/mud room with 1/2 bath. 3 large bedrooms on main w/orig cork floors and large closets. There is a non-legal bedroom in the lower level. with 1.5 baths, & Finished attached double garage w/2 sides! Great for working in. The Many original features show the care in this home. This is a terrific floor plan to entertain or enjoy life..has great storage and lots of closets & built in cabinets. The 2 stall Large Garage has parking pad outside to park and plug your RV. You can enter a spacious mudroom w/additional 1/2 bath. Great your guests in the large foyer&park your big truck inside workshop/garage. Nice big bright Kitchen for enjoying meal time prep, Large rec room in lower level to hang and Play.
This property is off market, which means it's not currently listed for sale or rent on Zillow. This may be different from what's available on other websites or public sources.


