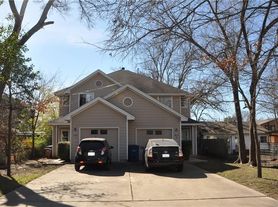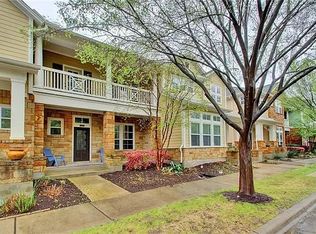Experience the pinnacle of sophistication in Hyde Park, one of Austin's most iconic and sought-after neighborhoods, where timeless charm and serene, tree-lined streets converge with elevated, modern living. Nestled in the heart of this historic district, 501 East 50th is a brand-new luxury residence that embodies thoughtful design, high-end finishes, and uncompromising quality. This exceptional home is brought to you by the dream team of F&B Homes and Friedman General Contracting, known for their masterful craftsmanship and commitment to excellence, and features architectural design by the renowned Steve Zagorski, whose work has long defined the cutting edge of contemporary Austin architecture. Boasting an uber-functional and intuitively designed layout, the home offers 3 spacious bedrooms, 2.5 designer bathrooms, and a versatile loft, ideal for today's lifestyle needs whether you're working from home, hosting guests, or simply relaxing in comfort. The main level is adorned with soaring 10' ceilings, creating an airy ambiance that flows seamlessly into a chef's kitchen outfitted with an incredible KitchenAid appliance suite, ProCraft custom cabinetry, luxurious countertops, and hand-selected lighting and plumbing fixtures that strike a perfect balance between modern flair and classic elegance. Premium 7.5" wide thick white oak engineered hardwood flooring extends throughout the home, complemented by floor-to-ceiling tile in the bathrooms for a polished, spa-like finish. Every inch of this home speaks to quality and intention, from the curated material palette to the custom carpentry and sophisticated design choices. Outside, professional landscaping enhances curb appeal and creates a private oasis for outdoor enjoyment. The one-car carport includes wiring for an EV charging station, rounding out the forward-thinking functionality of this rare offering.
Apartment for rent
$5,250/mo
501 E 50th 1/2 St, Austin, TX 78751
3beds
1,986sqft
Price may not include required fees and charges.
Multifamily
Available now
Cats, dogs OK
Central air, ceiling fan
In unit laundry
2 Carport spaces parking
Central
What's special
- 15 days
- on Zillow |
- -- |
- -- |
Travel times
Renting now? Get $1,000 closer to owning
Unlock a $400 renter bonus, plus up to a $600 savings match when you open a Foyer+ account.
Offers by Foyer; terms for both apply. Details on landing page.
Facts & features
Interior
Bedrooms & bathrooms
- Bedrooms: 3
- Bathrooms: 3
- Full bathrooms: 2
- 1/2 bathrooms: 1
Heating
- Central
Cooling
- Central Air, Ceiling Fan
Appliances
- Laundry: In Unit
Features
- Ceiling Fan(s), Double Vanity, High Ceilings, Interior Steps, Kitchen Island, Open Floorplan, Quartz Counters, Walk-In Closet(s)
- Flooring: Tile, Wood
Interior area
- Total interior livable area: 1,986 sqft
Property
Parking
- Total spaces: 2
- Parking features: Carport, Driveway, Other
- Has carport: Yes
- Details: Contact manager
Features
- Stories: 3
- Exterior features: Contact manager
Construction
Type & style
- Home type: MultiFamily
- Property subtype: MultiFamily
Materials
- Roof: Composition,Shake Shingle
Condition
- Year built: 2025
Building
Management
- Pets allowed: Yes
Community & HOA
Location
- Region: Austin
Financial & listing details
- Lease term: See Remarks
Price history
| Date | Event | Price |
|---|---|---|
| 9/19/2025 | Listed for rent | $5,250$3/sqft |
Source: Unlock MLS #8045685 | ||

