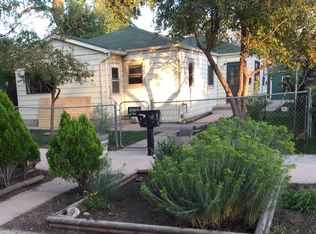Sold on 12/23/25
Price Unknown
501 E 9th St, Cheyenne, WY 82007
2beds
1,664sqft
City Residential, Residential
Built in 1916
5,662.8 Square Feet Lot
$261,500 Zestimate®
$--/sqft
$1,675 Estimated rent
Home value
$261,500
$248,000 - $275,000
$1,675/mo
Zestimate® history
Loading...
Owner options
Explore your selling options
What's special
Welcome to 501 E. 9th Street — a charming blend of comfort and convenience in the heart of Cheyenne! This 2-bedroom, 1-bath home sits on a spacious corner lot and offers a warm, inviting atmosphere from the moment you arrive. Step inside to discover a cozy living space with plenty of natural light, perfect for relaxing or entertaining. The functional kitchen includes ample storage and room to add your personal touch. Enjoy outdoor living in the fully fenced backyard, complete with a covered patio ideal for summer BBQs or quiet mornings with coffee. The detached 1-car garage provides additional storage or workshop potential. Located near parks, schools, and downtown Cheyenne, this home is a fantastic opportunity for first-time buyers, downsizing, or rental. Fresh paint in the living room, 2 bedrooms, and downstairs. The new water heater is installed, the new carpet is installed, new roof! Don't miss your chance to own this well-cared-for gem in a great location!
Zillow last checked: 8 hours ago
Listing updated: 14 hours ago
Listed by:
Tammy Facemire 307-631-8621,
RE/MAX Capitol Properties
Bought with:
Jesse Martinez
Platinum Real Estate
Source: Cheyenne BOR,MLS#: 99104
Facts & features
Interior
Bedrooms & bathrooms
- Bedrooms: 2
- Bathrooms: 1
- Full bathrooms: 1
- Main level bathrooms: 1
Primary bedroom
- Level: Main
- Area: 130
- Dimensions: 10 x 13
Bedroom 2
- Level: Main
- Area: 162
- Dimensions: 9 x 18
Bathroom 1
- Features: Full
- Level: Main
Dining room
- Level: Main
- Area: 110
- Dimensions: 10 x 11
Kitchen
- Level: Main
- Area: 110
- Dimensions: 10 x 11
Living room
- Level: Main
- Area: 304
- Dimensions: 16 x 19
Basement
- Area: 560
Heating
- Forced Air, Natural Gas
Cooling
- None
Appliances
- Included: Dishwasher, Disposal, Range, Refrigerator
- Laundry: Main Level
Features
- Separate Dining, Main Floor Primary
- Doors: Storm Door(s)
- Has basement: Yes
- Number of fireplaces: 1
- Fireplace features: One, Wood Burning
Interior area
- Total structure area: 1,664
- Total interior livable area: 1,664 sqft
- Finished area above ground: 1,104
Property
Parking
- Total spaces: 1
- Parking features: 1 Car Detached
- Garage spaces: 1
Accessibility
- Accessibility features: None
Features
- Patio & porch: Covered Patio
- Fencing: Back Yard
Lot
- Size: 5,662 sqft
- Dimensions: 5808
- Features: Corner Lot
Details
- Parcel number: 11001056000040
- Special conditions: Arms Length Sale
Construction
Type & style
- Home type: SingleFamily
- Architectural style: Ranch
- Property subtype: City Residential, Residential
Materials
- Wood/Hardboard
- Foundation: Basement
- Roof: Composition/Asphalt
Condition
- New construction: No
- Year built: 1916
Utilities & green energy
- Electric: Black Hills Energy
- Gas: Black Hills Energy
- Sewer: City Sewer
- Water: Public
- Utilities for property: Cable Connected
Green energy
- Energy efficient items: Ceiling Fan
Community & neighborhood
Location
- Region: Cheyenne
- Subdivision: City Of Cheyenne
Other
Other facts
- Listing agreement: N
- Listing terms: Cash,Conventional,FHA,VA Loan
Price history
| Date | Event | Price |
|---|---|---|
| 12/23/2025 | Sold | -- |
Source: | ||
| 11/29/2025 | Pending sale | $265,000$159/sqft |
Source: | ||
| 11/15/2025 | Price change | $265,000-1.9%$159/sqft |
Source: | ||
| 11/12/2025 | Listed for sale | $270,000$162/sqft |
Source: | ||
| 11/11/2025 | Listing removed | $270,000$162/sqft |
Source: | ||
Public tax history
| Year | Property taxes | Tax assessment |
|---|---|---|
| 2024 | $1,918 +3.5% | $27,124 +3.5% |
| 2023 | $1,853 +14.8% | $26,209 +17.2% |
| 2022 | $1,614 +9.9% | $22,359 +10.2% |
Find assessor info on the county website
Neighborhood: 82007
Nearby schools
GreatSchools rating
- 4/10Hebard Elementary SchoolGrades: PK-6Distance: 0.3 mi
- 2/10Johnson Junior High SchoolGrades: 7-8Distance: 1.5 mi
- 2/10South High SchoolGrades: 9-12Distance: 1.6 mi
