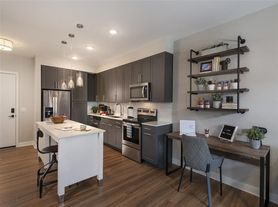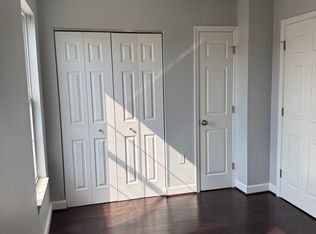About this home:
Welcome to your dream home in the vibrant Riverside neighborhood! This stunning end-of-row residence boasts four spacious floors, including a fully finished basement bedroom or office space. As you cross the threshold, you're greeted by gorgeous hardwood floors and exposed brick walls that exude character and warmth. The inviting living room flows seamlessly into a well-appointed kitchen and dining area, featuring granite countertops and custom cabinetry perfect for culinary enthusiasts. and game day! A convenient half bath on this level adds to the home's functionality. Head upstairs to find two of three sizable bedrooms, each filled with natural light and ample space, accompanied by a beautifully designed full bathroom. Ascend to the top floor and the incredible primary suite, where tall tray ceilings create an airy ambiance for your private retreat. Enjoy breathtaking views of Charm City from your private retreat, complete with a HUGE luxurious spa-like bathroom including a soaking tub, double vanity. BONUS room in the basement for an office , extra bedroom or TV room! Don't miss your chance to live in this exquisite home in a prime location just a few blocks from the harbor, offering easy access to Federal Hill's , Riverside and Locuwt Point renowned dining and shopping scene. 1 block from Riverside Park perfect for a sunny day stroll,walking your dog or a sip in The Riverside pool! Schedule a tour today!
NO smoking, tenant pays for water and utilities. Pet friendly w NO pet fee per month. NEVER an application fee!
Townhouse for rent
Accepts Zillow applications
$3,095/mo
501 E Fort Ave, Baltimore, MD 21230
3beds
2,118sqft
Price may not include required fees and charges.
Townhouse
Available Sat Nov 15 2025
Cats, dogs OK
Central air
In unit laundry
-- Parking
Forced air
What's special
Double vanityCustom cabinetryPrivate retreatTall tray ceilingsGorgeous hardwood floorsFilled with natural lightExposed brick walls
- 24 days |
- -- |
- -- |
Travel times
Facts & features
Interior
Bedrooms & bathrooms
- Bedrooms: 3
- Bathrooms: 3
- Full bathrooms: 2
- 1/2 bathrooms: 1
Heating
- Forced Air
Cooling
- Central Air
Appliances
- Included: Dishwasher, Dryer, Freezer, Microwave, Oven, Refrigerator, Washer
- Laundry: In Unit
Features
- Flooring: Carpet, Hardwood, Tile
Interior area
- Total interior livable area: 2,118 sqft
Property
Parking
- Details: Contact manager
Features
- Exterior features: Bonus room in the basment, Heating system: Forced Air, Huge Primary suite!, Park 1 block walk, bats and restaurants 1 Block walk, Water not included in rent
Details
- Parcel number: 24071936001
Construction
Type & style
- Home type: Townhouse
- Property subtype: Townhouse
Building
Management
- Pets allowed: Yes
Community & HOA
Community
- Features: Pool
HOA
- Amenities included: Pool
Location
- Region: Baltimore
Financial & listing details
- Lease term: 1 Year
Price history
| Date | Event | Price |
|---|---|---|
| 11/4/2025 | Price change | $3,095-0.2%$1/sqft |
Source: Zillow Rentals | ||
| 10/17/2025 | Listed for rent | $3,100-3.1%$1/sqft |
Source: Zillow Rentals | ||
| 3/6/2025 | Listing removed | $3,200$2/sqft |
Source: Zillow Rentals | ||
| 1/15/2025 | Sold | $330,000$156/sqft |
Source: Public Record | ||
| 11/16/2024 | Listed for rent | $3,200$2/sqft |
Source: Zillow Rentals | ||

