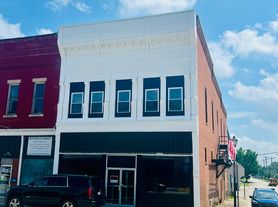20 minutes from Crane Naval Base, the PB Larkin home is a beautifully preserved 1865 home with the perfect blend of Old Victorian and modern conveniences. Within its 4000+ square foot home, there are 4 large bedrooms with tall ceilings and exquisite hallways. It also has 3 bathrooms, two stair cases, two large living rooms and fireplaces galore. The backyard has a spacious 1 Acre brand new fenced in yard with a firepit and large entry gates. There is also a two car detached garage with lots of room for storage. The home comes with a large laundry room along with washer and dryer appliances. NOTE: This is an active airbnb that owner is strongly desiring to turn into a long term rental (PB Larkin Mansion Loogootee). Please contact owner for tour availabilty as it may fluctuate based on reservations for the day/week.
Month-month, 6 month, 12 month leases available
Renter pays utilities: Garbage/Water, electricity, gas.
First month's rent and deposit due at signing. Lease terms negotiable. No smoking allowed on any parts of property. Pets allowed but with additional fee. Landlord responsive and fair. Unfurnished/furnished option available.
House for rent
Accepts Zillow applications
$2,500/mo
501 E Main St, Loogootee, IN 47553
4beds
4,196sqft
Price may not include required fees and charges.
Single family residence
Available now
Cats, dogs OK
Central air, wall unit, window unit
In unit laundry
Detached parking
Forced air
What's special
- 79 days |
- -- |
- -- |
Zillow last checked: 8 hours ago
Listing updated: November 03, 2025 at 05:10am
Travel times
Facts & features
Interior
Bedrooms & bathrooms
- Bedrooms: 4
- Bathrooms: 3
- Full bathrooms: 3
Heating
- Forced Air
Cooling
- Central Air, Wall Unit, Window Unit
Appliances
- Included: Dishwasher, Dryer, Freezer, Microwave, Oven, Refrigerator, Washer
- Laundry: In Unit
Features
- Flooring: Carpet, Hardwood, Tile
Interior area
- Total interior livable area: 4,196 sqft
Property
Parking
- Parking features: Detached, Off Street
- Details: Contact manager
Features
- Exterior features: Bicycle storage, Electricity not included in rent, Garbage not included in rent, Gas not included in rent, Heating system: Forced Air, Water not included in rent
Details
- Parcel number: 510824100276000008
Construction
Type & style
- Home type: SingleFamily
- Property subtype: Single Family Residence
Community & HOA
Location
- Region: Loogootee
Financial & listing details
- Lease term: 1 Year
Price history
| Date | Event | Price |
|---|---|---|
| 11/3/2025 | Price change | $369,000-2.8% |
Source: | ||
| 10/28/2025 | Price change | $2,500-10.7%$1/sqft |
Source: Zillow Rentals | ||
| 9/25/2025 | Price change | $379,500-0.1% |
Source: | ||
| 9/19/2025 | Listed for rent | $2,800$1/sqft |
Source: Zillow Rentals | ||
| 9/11/2025 | Price change | $380,000-3.8% |
Source: | ||

