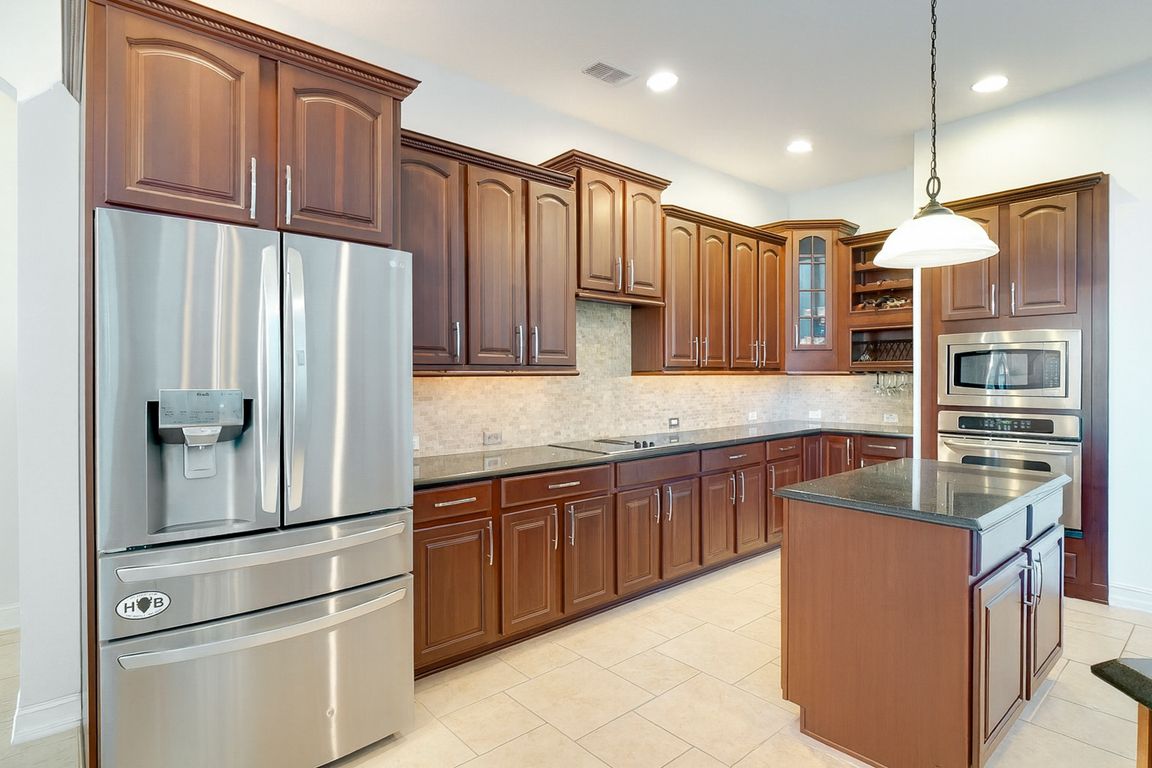Open: Sat 11am-1pm

For sale
$950,000
4beds
3,448sqft
501 E Oakland Ave, Oakland, FL 34787
4beds
3,448sqft
Single family residence
Built in 2007
0.34 Acres
3 Attached garage spaces
$276 price/sqft
$73 monthly HOA fee
What's special
Resort-style outdoor livingBackyard oasisOpen floor planSparkling pool and spaPrivate retreatBeautifully designed living spaceLush landscaping
One or more photo(s) has been virtually staged. Welcome to your private retreat in the heart of Oakland! This stunning 4-bedroom, 3.5-bathroom home offers 3,448 sq. ft. of beautifully designed living space on an oversized 0.34-acre lot with no rear neighbors, providing peace and privacy in a serene setting. ...
- 10 days |
- 993 |
- 36 |
Source: Stellar MLS,MLS#: O6355030 Originating MLS: Orlando Regional
Originating MLS: Orlando Regional
Travel times
Family Room
Kitchen
Primary Bedroom
Zillow last checked: 8 hours ago
Listing updated: November 04, 2025 at 08:48am
Listing Provided by:
Erica Diaz 407-897-5400,
HOMEVEST REALTY 407-897-5400,
Luiza Valerio 407-993-2427,
HOMEVEST REALTY
Source: Stellar MLS,MLS#: O6355030 Originating MLS: Orlando Regional
Originating MLS: Orlando Regional

Facts & features
Interior
Bedrooms & bathrooms
- Bedrooms: 4
- Bathrooms: 4
- Full bathrooms: 3
- 1/2 bathrooms: 1
Rooms
- Room types: Den/Library/Office, Loft
Primary bedroom
- Features: Walk-In Closet(s)
- Level: First
- Area: 306.2 Square Feet
- Dimensions: 19.09x16.04
Bedroom 2
- Features: Built-in Closet
- Level: Second
- Area: 189.3 Square Feet
- Dimensions: 17.1x11.07
Bedroom 3
- Features: Built-in Closet
- Level: Second
- Area: 169.4 Square Feet
- Dimensions: 14.07x12.04
Bedroom 4
- Features: Built-in Closet
- Level: Second
- Area: 144.68 Square Feet
- Dimensions: 13.07x11.07
Primary bathroom
- Level: First
- Area: 126 Square Feet
- Dimensions: 14x9
Bathroom 2
- Level: First
- Area: 49.07 Square Feet
- Dimensions: 8.07x6.08
Bathroom 3
- Level: Second
- Area: 29.14 Square Feet
- Dimensions: 7.09x4.11
Bathroom 4
- Level: Second
- Area: 48.2 Square Feet
- Dimensions: 6.01x8.02
Dining room
- Level: First
- Area: 169.36 Square Feet
- Dimensions: 12.08x14.02
Kitchen
- Level: First
- Area: 195 Square Feet
- Dimensions: 15x13
Living room
- Level: First
- Area: 289 Square Feet
- Dimensions: 17x17
Office
- Level: First
- Area: 169.91 Square Feet
- Dimensions: 13.01x13.06
Heating
- Central
Cooling
- Central Air
Appliances
- Included: Oven, Cooktop, Refrigerator
- Laundry: Laundry Room
Features
- Ceiling Fan(s), Crown Molding, High Ceilings, Primary Bedroom Main Floor, PrimaryBedroom Upstairs, Split Bedroom
- Flooring: Ceramic Tile, Engineered Hardwood
- Has fireplace: Yes
- Fireplace features: Living Room
Interior area
- Total structure area: 4,235
- Total interior livable area: 3,448 sqft
Video & virtual tour
Property
Parking
- Total spaces: 3
- Parking features: Garage - Attached
- Attached garage spaces: 3
Features
- Levels: Two
- Stories: 2
- Patio & porch: Front Porch
- Exterior features: Other
- Has private pool: Yes
- Pool features: Gunite, Heated, In Ground, Screen Enclosure
- Has spa: Yes
- Spa features: Heated, In Ground
Lot
- Size: 0.34 Acres
Details
- Parcel number: 212227940100040
- Zoning: R-1A
- Special conditions: None
Construction
Type & style
- Home type: SingleFamily
- Property subtype: Single Family Residence
Materials
- Block, Concrete, Stucco
- Foundation: Slab
- Roof: Shingle
Condition
- New construction: No
- Year built: 2007
Utilities & green energy
- Sewer: Septic Tank
- Water: Public
- Utilities for property: Other
Community & HOA
Community
- Features: Golf Carts OK, Playground, Sidewalks
- Subdivision: WINTERS LNDG PH 01 A D F & G
HOA
- Has HOA: Yes
- Amenities included: Playground
- HOA fee: $73 monthly
- HOA name: Southwest Property Management Of Central Florida
- Pet fee: $0 monthly
Location
- Region: Oakland
Financial & listing details
- Price per square foot: $276/sqft
- Tax assessed value: $678,258
- Annual tax amount: $6,337
- Date on market: 10/23/2025
- Listing terms: Cash,Conventional,VA Loan
- Ownership: Fee Simple
- Total actual rent: 0
- Road surface type: Asphalt