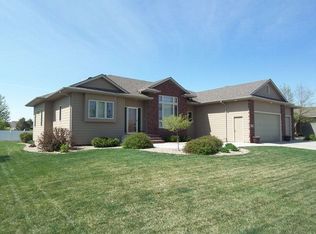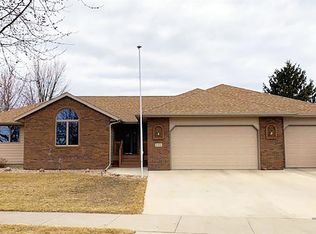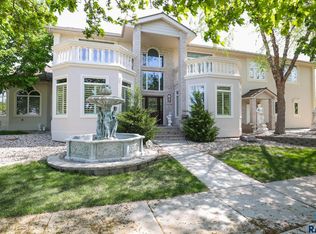Sold for $440,000 on 04/12/24
$440,000
501 E Switch Grass Trl, Brandon, SD 57005
5beds
2,790sqft
Single Family Residence
Built in 2001
0.27 Acres Lot
$457,000 Zestimate®
$158/sqft
$2,436 Estimated rent
Home value
$457,000
$434,000 - $480,000
$2,436/mo
Zestimate® history
Loading...
Owner options
Explore your selling options
What's special
Situated on over a ¼ acre lot is this well-designed home, ready for its new owner! Located within a top school district and with over 2700 finished square feet of living space, you will enjoy life in this 5 bedroom, 3 bath ranch home with lots of natural light and tons of storage in the lower level. The main level boasts vaulted ceilings, fireplace, breakfast nook, dining space, two sliding doors leading to the large deck, and 3 bedrooms. The primary suite is spacious and includes ¾ bath and walk in closet. Descend to the lower level and enjoy cozy nights by the second fireplace. An additional office or storage space is enclosed by French doors. Two additional bedrooms, each with walk in closets, and a full bath complete this space. Updates include – furnace (2022), roof (2023), newer carpet in primary.
Zillow last checked: 8 hours ago
Listing updated: April 12, 2024 at 09:56am
Listed by:
Eric Harms,
Hegg, REALTORS,
Sharen P Harms,
Hegg, REALTORS
Bought with:
Jessica M Baltazar
Source: Realtor Association of the Sioux Empire,MLS#: 22401177
Facts & features
Interior
Bedrooms & bathrooms
- Bedrooms: 5
- Bathrooms: 3
- Full bathrooms: 3
- Main level bedrooms: 3
Primary bedroom
- Description: WIC, Dbl sink
- Level: Main
- Area: 224
- Dimensions: 16 x 14
Bedroom 2
- Description: French doors
- Level: Main
- Area: 121
- Dimensions: 11 x 11
Bedroom 3
- Level: Main
- Area: 156
- Dimensions: 13 x 12
Bedroom 4
- Description: WIC
- Level: Basement
- Area: 110
- Dimensions: 11 x 10
Bedroom 5
- Description: WIC
- Level: Basement
- Area: 156
- Dimensions: 13 x 12
Dining room
- Description: Slider to deck
- Level: Main
- Area: 108
- Dimensions: 12 x 9
Family room
- Description: Gas FP
- Level: Basement
- Area: 336
- Dimensions: 21 x 16
Kitchen
- Description: Granite tops + Stainless Appliances
- Level: Main
- Area: 169
- Dimensions: 13 x 13
Living room
- Description: Vaulted ceiling + FP
- Level: Main
- Area: 196
- Dimensions: 14 x 14
Heating
- Natural Gas
Cooling
- Central Air
Appliances
- Included: Electric Range, Microwave, Dishwasher, Refrigerator
Features
- 3+ Bedrooms Same Level, Master Downstairs, Main Floor Laundry, Master Bath
- Flooring: Carpet, Tile
- Basement: Full
- Number of fireplaces: 2
- Fireplace features: Gas
Interior area
- Total interior livable area: 2,790 sqft
- Finished area above ground: 1,490
- Finished area below ground: 1,300
Property
Parking
- Total spaces: 3
- Parking features: Concrete
- Garage spaces: 3
Features
- Patio & porch: Deck
- Fencing: Privacy
Lot
- Size: 0.27 Acres
- Dimensions: 124 x 102 x 89 x 122
- Features: Irregular Lot
Details
- Parcel number: 66503
Construction
Type & style
- Home type: SingleFamily
- Architectural style: Ranch
- Property subtype: Single Family Residence
Materials
- Brick
- Roof: Composition
Condition
- Year built: 2001
Utilities & green energy
- Sewer: Public Sewer
- Water: Public
Community & neighborhood
Location
- Region: Brandon
- Subdivision: Tallgrass Addn
Other
Other facts
- Listing terms: VA Buyer
Price history
| Date | Event | Price |
|---|---|---|
| 4/12/2024 | Sold | $440,000$158/sqft |
Source: | ||
| 2/16/2024 | Listed for sale | $440,000+49.4%$158/sqft |
Source: | ||
| 8/18/2017 | Sold | $294,500-1.8%$106/sqft |
Source: | ||
| 7/17/2017 | Listed for sale | $299,900+3.4%$107/sqft |
Source: Keller Williams Realty-SF #21704435 | ||
| 1/22/2016 | Sold | $290,000-2%$104/sqft |
Source: Agent Provided | ||
Public tax history
| Year | Property taxes | Tax assessment |
|---|---|---|
| 2024 | $5,778 -4.8% | $448,900 +4.7% |
| 2023 | $6,067 +6.8% | $428,700 +13.1% |
| 2022 | $5,679 +6.7% | $379,200 +10.7% |
Find assessor info on the county website
Neighborhood: 57005
Nearby schools
GreatSchools rating
- 10/10Brandon Elementary - 03Grades: PK-4Distance: 0.4 mi
- 9/10Brandon Valley Middle School - 02Grades: 7-8Distance: 0.3 mi
- 7/10Brandon Valley High School - 01Grades: 9-12Distance: 0.7 mi
Schools provided by the listing agent
- Elementary: Brandon ES
- Middle: Brandon Valley MS
- High: Brandon Valley HS
- District: Brandon Valley 49-2
Source: Realtor Association of the Sioux Empire. This data may not be complete. We recommend contacting the local school district to confirm school assignments for this home.

Get pre-qualified for a loan
At Zillow Home Loans, we can pre-qualify you in as little as 5 minutes with no impact to your credit score.An equal housing lender. NMLS #10287.


