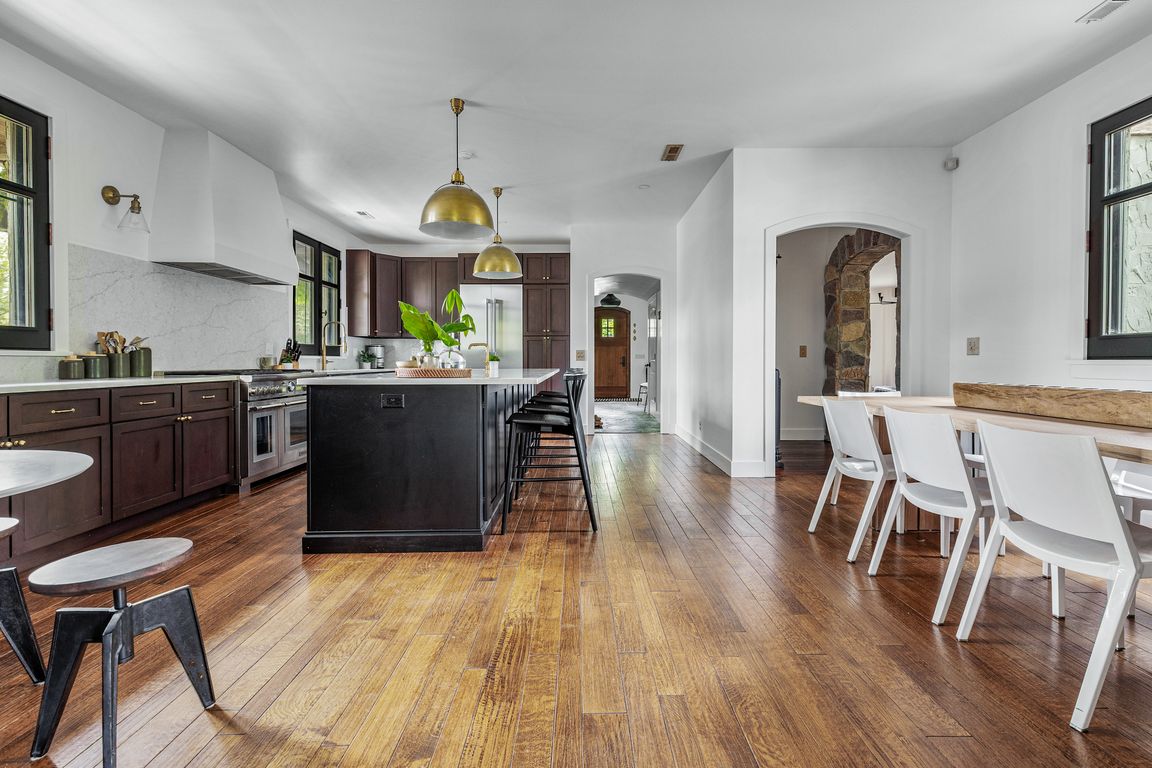
ActivePrice cut: $21K (8/27)
$1,479,000
5beds
5,262sqft
501 El Portal Dr, Michiana Shores, IN 46360
5beds
5,262sqft
Single family residence
Built in 1950
10,367 sqft
2 Attached garage spaces
$281 price/sqft
What's special
Radiant heatDramatic stone fireplaceHot tubFire pitSpa-inspired bathroomPrimary suiteFour spacious bedrooms
Stunning Craftsman Home - A Unique Blend of Luxury and CharmDiscover the extraordinary Michiana Firehouse transformed into a breathtaking 5-bedroom, 3.5-bathroom craftsman residence, offering 5,000 sq. ft. of thoughtfully designed living space. With soaring ceilings and rich hardwood and stone floors featuring radiant heat, every detail has been meticulously crafted to ...
- 102 days
- on Zillow |
- 1,105 |
- 42 |
Likely to sell faster than
Source: NIRA,MLS#: 821088
Travel times
Kitchen
Living Room
Family Room
Primary Bedroom
Primary Bathroom
Bedroom
Zillow last checked: 7 hours ago
Listing updated: August 27, 2025 at 11:01am
Listed by:
Marissa Stapleton,
Coldwell Banker Realty 269-469-3950
Source: NIRA,MLS#: 821088
Facts & features
Interior
Bedrooms & bathrooms
- Bedrooms: 5
- Bathrooms: 4
- Full bathrooms: 3
- 1/2 bathrooms: 1
Rooms
- Room types: Bedroom 2, Utility Room, Other Room, Primary Bedroom, Great Room, Laundry, Kitchen, Dining Room, Den, Bedroom 5, Bedroom 4, Bedroom 3
Primary bedroom
- Description: Ensuite
- Area: 449.84
- Dimensions: 29.83 x 15.08
Bedroom 2
- Area: 145.26
- Dimensions: 15.42 x 9.42
Bedroom 3
- Area: 192.45
- Dimensions: 15.0 x 12.83
Bedroom 4
- Area: 248.52
- Dimensions: 19.0 x 13.08
Bedroom 5
- Description: Currently used as an office.
- Area: 107.64
- Dimensions: 10.42 x 10.33
Den
- Area: 298.62
- Dimensions: 21.33 x 14.0
Dining room
- Area: 117.16
- Dimensions: 14.5 x 8.08
Great room
- Area: 1091.9
- Dimensions: 38.42 x 28.42
Kitchen
- Area: 402.45
- Dimensions: 26.83 x 15.0
Laundry
- Area: 36.11
- Dimensions: 8.17 x 4.42
Other
- Description: Foyer
- Area: 120.95
- Dimensions: 20.5 x 5.9
Other
- Description: Pantry
- Area: 37.13
- Dimensions: 6.75 x 5.5
Other
- Description: Bar
- Area: 34.82
- Dimensions: 6.33 x 5.5
Other
- Description: Sitting Area
- Area: 197.98
- Dimensions: 19.0 x 10.42
Other
- Description: Walk-in Closet
- Area: 104.94
- Dimensions: 19.08 x 5.5
Other
- Description: Dressing Room
- Area: 73.42
- Dimensions: 10.75 x 6.83
Other
- Description: Nursery/Sleeping Room
- Area: 90.39
- Dimensions: 14.08 x 6.42
Other
- Description: Mud Room
- Area: 83.9
- Dimensions: 10.17 x 8.25
Utility room
- Area: 122.54
- Dimensions: 11.67 x 10.5
Heating
- Hot Water, Natural Gas
Appliances
- Included: Dishwasher, Range Hood, Washer, Stainless Steel Appliance(s), Refrigerator, Dryer, Disposal
- Laundry: Upper Level
Features
- Cathedral Ceiling(s), Walk-In Closet(s), Soaking Tub, Open Floorplan, Pantry, Country Kitchen, Kitchen Island, His and Hers Closets, High Ceilings, Entrance Foyer, Eat-in Kitchen, Double Vanity
- Basement: Partially Finished,Walk-Out Access,Storage Space
- Number of fireplaces: 2
- Fireplace features: Gas Log, Wood Burning
Interior area
- Total structure area: 5,262
- Total interior livable area: 5,262 sqft
- Finished area above ground: 5,100
Property
Parking
- Total spaces: 2
- Parking features: Attached, Driveway, Oversized, Off Street, Gravel, Garage Faces Rear, Garage Door Opener
- Attached garage spaces: 2
- Has uncovered spaces: Yes
Features
- Levels: Two
- Patio & porch: Patio, Porch
- Exterior features: Private Yard, Rain Gutters, Lighting, Fire Pit
- Pool features: None
- Has view: Yes
- View description: Neighborhood, Trees/Woods
Lot
- Size: 10,367.28 Square Feet
- Features: Corner Lot, Sprinklers In Front, Sprinklers In Rear, Paved, Private, Landscaped
Details
- Has additional parcels: Yes
- Parcel number: 460218101001000063
- Special conditions: None
Construction
Type & style
- Home type: SingleFamily
- Property subtype: Single Family Residence
Condition
- New construction: No
- Year built: 1950
Utilities & green energy
- Sewer: Public Sewer
- Water: Public
Community & HOA
Community
- Security: Carbon Monoxide Detector(s), Security Lights, Smoke Detector(s), Fire Alarm
- Subdivision: Michiana Shores 12
HOA
- Has HOA: No
Location
- Region: Michiana Shores
Financial & listing details
- Price per square foot: $281/sqft
- Tax assessed value: $1,439,400
- Annual tax amount: $13,087
- Date on market: 5/20/2025
- Listing agreement: Exclusive Right To Sell
- Listing terms: Cash,Conventional