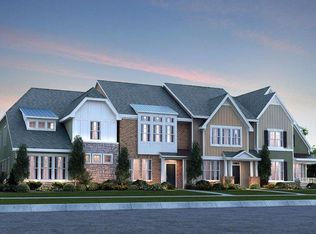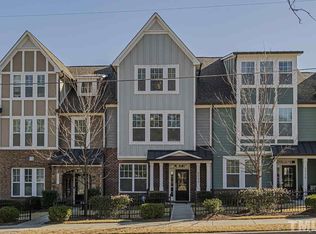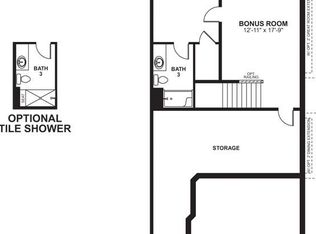This model was featured in the 2015 Parade of Homes. This popular and elegant plan has it all. Hardwoods throughout the first floor including the study. A gourmet kitchen with level 5 cascading cabinets, a gas cooktop with stainless steel range hood above plus a confection wall oven/microwave. The kitchen has impressive quartz countertops and is open to the great room and breakfast room. The rear covered patio leads into extensive landscaping. A mudroom with built-ins and tile floor are conveniently located as you enter from the garage. Upstairs the generous Owner's Suite is light and bright with a deluxe bath beautifully appointed with upgraded tile and decorative stone mosaic accents. Berber carpet is used throughout the 2nd floor as well as the stairs to the finished bonus room which includes a full bath, closet and extensive custom built-ins. There are two graciously sized bedrooms and full bath on the 2nd floor as well. The entire home has extensive crown molding, custom wainscoting and custom built-ins in the owner's closet. 9' ceiling on first and second floors. LEED certified with Tankless hot water heater and energy star certified, whole home. This highly Green-built home has an industry leading 15-year transferable structural warranty. This home features: Open Great Room, Hardwood Flooring, Fireplace, Crown Molding, Kitchen Backsplash, Owners Suite, Enclosed Loft, Office.
This property is off market, which means it's not currently listed for sale or rent on Zillow. This may be different from what's available on other websites or public sources.


