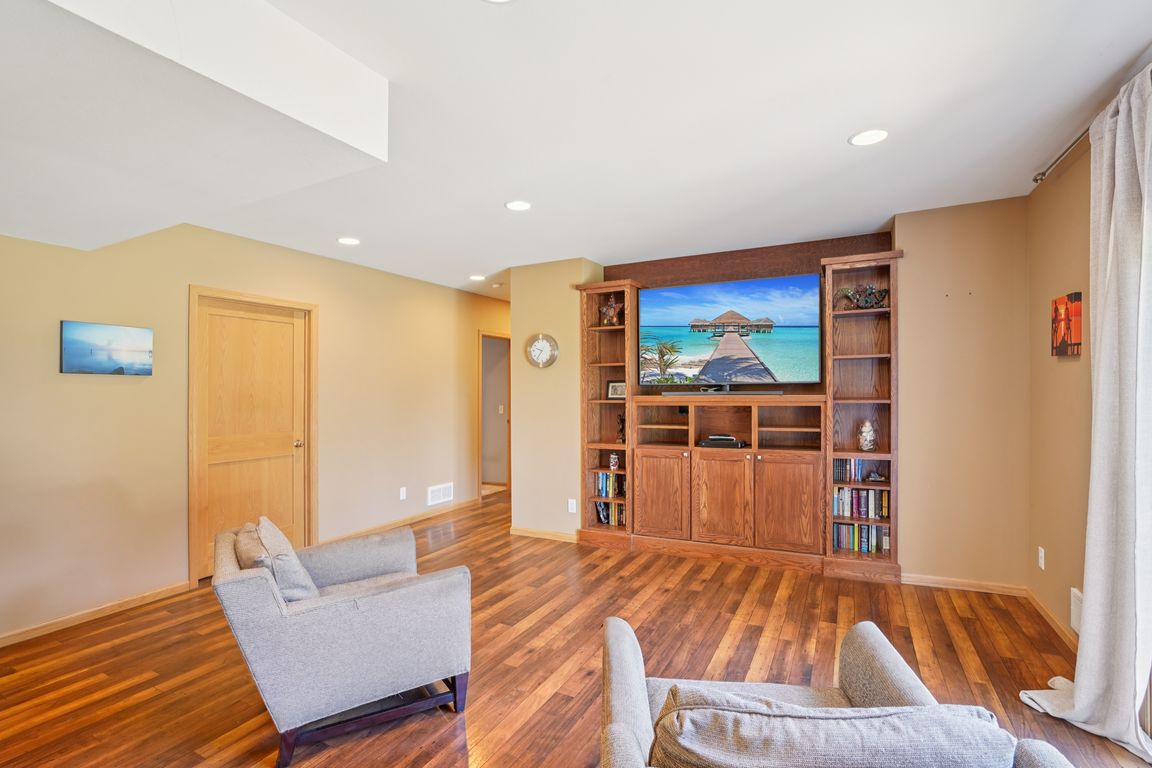
Active
$535,000
5beds
2,628sqft
501 Glacier Trail, Mount Horeb, WI 53572
5beds
2,628sqft
Single family residence
Built in 2001
0.27 Acres
2 Attached garage spaces
$204 price/sqft
What's special
Finished lower levelThree-season roomWet barOpen-concept main levelModern kitchenStainless steel appliancesCorner lot
This House has an Accepted Offer with a Bump. A five-bedroom Ranch home on a corner lot with walk out lower level in desirable Mt. Horeb with an easy commute to Madison.The open-concept main level features a modern kitchen with stainless steel appliances and bright living room with vaulted ceiling. Main ...
- 152 days |
- 321 |
- 19 |
Source: WIREX MLS,MLS#: 2004001 Originating MLS: South Central Wisconsin MLS
Originating MLS: South Central Wisconsin MLS
Travel times
Family Room
Kitchen
Primary Bedroom
Zillow last checked: 8 hours ago
Listing updated: December 01, 2025 at 04:25am
Listed by:
Shawn Pfaff HomeInfo@firstweber.com,
First Weber Inc
Source: WIREX MLS,MLS#: 2004001 Originating MLS: South Central Wisconsin MLS
Originating MLS: South Central Wisconsin MLS
Facts & features
Interior
Bedrooms & bathrooms
- Bedrooms: 5
- Bathrooms: 3
- Full bathrooms: 3
- Main level bedrooms: 3
Primary bedroom
- Level: Main
- Area: 192
- Dimensions: 16 x 12
Bedroom 2
- Level: Main
- Area: 110
- Dimensions: 11 x 10
Bedroom 3
- Level: Main
- Area: 99
- Dimensions: 11 x 9
Bedroom 4
- Level: Lower
- Area: 132
- Dimensions: 12 x 11
Bedroom 5
- Level: Lower
- Area: 143
- Dimensions: 11 x 13
Bathroom
- Features: At least 1 Tub, Master Bedroom Bath: Full, Master Bedroom Bath, Master Bedroom Bath: Tub/Shower Combo
Family room
- Level: Lower
- Area: 168
- Dimensions: 12 x 14
Kitchen
- Level: Main
- Area: 121
- Dimensions: 11 x 11
Living room
- Level: Main
- Area: 224
- Dimensions: 14 x 16
Heating
- Natural Gas, Solar, Forced Air, Heat Pump
Cooling
- Central Air
Appliances
- Included: Range/Oven, Refrigerator, Dishwasher, Microwave, Freezer, Disposal, Washer, Dryer, Water Softener, ENERGY STAR Qualified Appliances
Features
- Walk-In Closet(s), Cathedral/vaulted ceiling, Wet Bar, High Speed Internet, Pantry, Kitchen Island
- Flooring: Wood or Sim.Wood Floors
- Basement: Full,Walk-Out Access,Finished,Sump Pump,8'+ Ceiling,Concrete
Interior area
- Total structure area: 2,628
- Total interior livable area: 2,628 sqft
- Finished area above ground: 1,460
- Finished area below ground: 1,168
Video & virtual tour
Property
Parking
- Total spaces: 2
- Parking features: 2 Car, Attached, Garage Door Opener
- Attached garage spaces: 2
Features
- Levels: One
- Stories: 1
- Patio & porch: Deck, Patio
Lot
- Size: 0.27 Acres
- Features: Sidewalks
Details
- Parcel number: 060614131330
- Zoning: Res
Construction
Type & style
- Home type: SingleFamily
- Architectural style: Ranch
- Property subtype: Single Family Residence
Materials
- Vinyl Siding, Aluminum/Steel, Stone
Condition
- 21+ Years
- New construction: No
- Year built: 2001
Utilities & green energy
- Sewer: Public Sewer
- Water: Public
Green energy
- Energy efficient items: Other
Community & HOA
Community
- Subdivision: Brookstone Ridge
Location
- Region: Mount Horeb
- Municipality: Mount Horeb
Financial & listing details
- Price per square foot: $204/sqft
- Tax assessed value: $417,700
- Annual tax amount: $6,685
- Date on market: 7/10/2025
- Inclusions: Range/Oven, Refrigerator, Dishwasher, Microwave, Garbage Disposal, Washer And Dryer, Water Softener, All Window Coverings, Refrigerator In Basement, Freezer In Basement, Garage Door Opener And Remotes, Smart Thermostat
- Exclusions: Seller's Personal Possessions