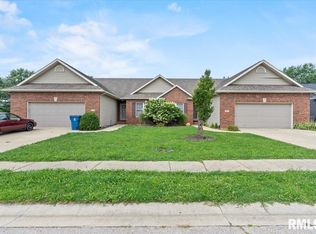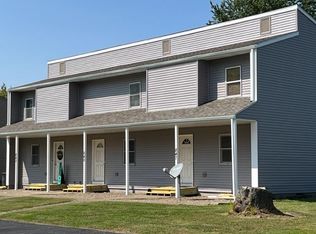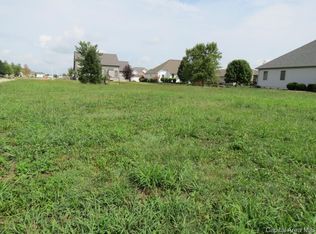Sold for $230,250 on 11/18/24
$230,250
501 Grove St, Chatham, IL 62629
3beds
1,579sqft
Single Family Residence, Residential
Built in 2007
-- sqft lot
$258,500 Zestimate®
$146/sqft
$2,314 Estimated rent
Home value
$258,500
$246,000 - $271,000
$2,314/mo
Zestimate® history
Loading...
Owner options
Explore your selling options
What's special
Welcome to 501 Grove, a beautifully maintained 3-bedroom, 2-bathroom home located in the sought-after Glendale Subdivision in desirable Chatham. This inviting attached home boasts recent updates, including a new roof, gutters, and some siding, replaced within the last year. Inside, you'll find brand new carpeting and fresh paint, giving the home a clean and modern feel. Step into the open living space where tall ceilings and arched doorways add a touch of character and elegance. The spacious kitchen offers plenty of cabinetry, ample counter space, pantry and all kitchen included. Nice sized primary bedroom with walk in closet and private bath with separate tub & shower. he spacious kitchen offers plenty of cabinetry, ample counter space, a pantry, and all kitchen appliances included. You'll love the convenience of the oversized 2-car garage, providing extra storage space. With its stylish updates and prime location in Chatham, this home is move-in ready and waiting for you! Don't miss out on this incredible opportunity to own a home in the highly desirable Glendale Subdivision.
Zillow last checked: 8 hours ago
Listing updated: November 23, 2024 at 12:01pm
Listed by:
Jami R Winchester Mobl:217-306-1000,
The Real Estate Group, Inc.
Bought with:
Kyle T Killebrew, 475109198
The Real Estate Group, Inc.
Source: RMLS Alliance,MLS#: CA1032303 Originating MLS: Capital Area Association of Realtors
Originating MLS: Capital Area Association of Realtors

Facts & features
Interior
Bedrooms & bathrooms
- Bedrooms: 3
- Bathrooms: 2
- Full bathrooms: 2
Bedroom 1
- Level: Main
- Dimensions: 13ft 3in x 14ft 6in
Bedroom 2
- Level: Main
- Dimensions: 11ft 1in x 11ft 3in
Bedroom 3
- Level: Main
- Dimensions: 11ft 8in x 12ft 7in
Other
- Level: Main
- Dimensions: 12ft 0in x 11ft 1in
Kitchen
- Level: Main
- Dimensions: 11ft 8in x 12ft 6in
Laundry
- Level: Main
- Dimensions: 7ft 5in x 5ft 8in
Living room
- Level: Main
- Dimensions: 15ft 0in x 14ft 1in
Main level
- Area: 1579
Heating
- Electric, Forced Air
Cooling
- Central Air
Appliances
- Included: Dishwasher, Disposal, Microwave, Range, Refrigerator
Features
- Basement: Crawl Space
- Number of fireplaces: 1
- Fireplace features: Gas Log
Interior area
- Total structure area: 1,579
- Total interior livable area: 1,579 sqft
Property
Parking
- Total spaces: 2
- Parking features: Attached
- Attached garage spaces: 2
Lot
- Dimensions: 125 x 43 x 55.5
- Features: Corner Lot
Details
- Parcel number: 29070253008
Construction
Type & style
- Home type: SingleFamily
- Architectural style: Ranch
- Property subtype: Single Family Residence, Residential
Materials
- Brick, Vinyl Siding
- Roof: Shingle
Condition
- New construction: No
- Year built: 2007
Utilities & green energy
- Sewer: Public Sewer
- Water: Public
Community & neighborhood
Location
- Region: Chatham
- Subdivision: Glendale
HOA & financial
HOA
- Has HOA: Yes
- HOA fee: $100 annually
Price history
| Date | Event | Price |
|---|---|---|
| 8/26/2025 | Listing removed | $2,400$2/sqft |
Source: Zillow Rentals | ||
| 7/14/2025 | Listed for rent | $2,400+20.3%$2/sqft |
Source: Zillow Rentals | ||
| 11/18/2024 | Sold | $230,250+0.1%$146/sqft |
Source: | ||
| 10/7/2024 | Pending sale | $230,000$146/sqft |
Source: | ||
| 10/4/2024 | Listed for sale | $230,000-38.7%$146/sqft |
Source: | ||
Public tax history
| Year | Property taxes | Tax assessment |
|---|---|---|
| 2024 | $4,780 +5.3% | $66,219 +10.4% |
| 2023 | $4,540 +5% | $60,008 +7.2% |
| 2022 | $4,324 +4.4% | $55,978 +5.3% |
Find assessor info on the county website
Neighborhood: 62629
Nearby schools
GreatSchools rating
- 9/10Glenwood Elementary SchoolGrades: K-4Distance: 0.9 mi
- 7/10Glenwood Middle SchoolGrades: 7-8Distance: 1.8 mi
- 7/10Glenwood High SchoolGrades: 9-12Distance: 0.8 mi

Get pre-qualified for a loan
At Zillow Home Loans, we can pre-qualify you in as little as 5 minutes with no impact to your credit score.An equal housing lender. NMLS #10287.


