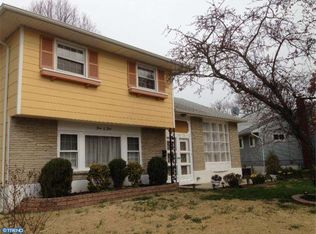Don't miss out on this 3-bedroom, 2 full bath, split-level home with an additional partial finished basement area that most split-levels don't feature. Great curb appeal is the first thing you notice as you pull up with the well-manicured grounds, and super clean exterior and a 1-year-old roof. The oversized and expanded 3-car driveway and mostly fenced yard is a nice feature as well. You will love the front patio area, which is a perfect spot to relax with the morning cup of coffee. Step inside to the spacious living room with its parquet hardwood flooring and freshly painted walls **(currently being used as dining room). This area opens to the eat-in kitchen with all the existing appliances included. The upper-level features 3 bedrooms with oak hardwood flooring **(the one bedroom is being used currently as a dressing room). You will love the totally remodeled hall bathroom. The upper level also features a hallway with oak hardwood flooring, 2 closets, and pull-down attic steps with some storage space as well and a newer attic fan. The lower level features a huge 23x21 family room with new wall-to-wall carpeting. This huge family room is perfect for watching the big game or those favorite movies on the big screen TV. This level also features an updated 2nd full bath with a tiled shower stall. Step out to the huge 4-season heated sunroom with new carpeting, ceiling fan, cable hookup, and 6 sets of vinyl sliding windows to let all that natural light and air flowing through. This is a great space to use all year around. This area steps out to an awesome rear yard patio area with party lights. This entire heated 4-season sunroom and patio area is the perfect setup for hosting those summertime BBQ's no matter what the weather is. The side yard also features a storage shed with electric and its very own window unit air conditioner included. It doesn't get any better than that. Back inside, you will find a partial basement area that features a finished home office with a closet for those who work remotely. This additional bonus space could be used for many uses. Also featured is a combo laundry/utility room that features the included washer, dryer, freezer, the gas heater w/central air, 3-year-old gas hot water heater and a sump pump. This home is in such a nice area with a great school system and is a 5-minute walk down the street to the David L. Venella Green Acres Memorial Park which features relaxing walking/jogging/biking paths, basketball courts, tennis courts, pickleball courts which also host yoga classes and other Twp activities during the year. This great location also is close to multiple area shopping malls, home improvement centers, movie theaters, restaurants, Rt 42, NJ Turnpike, Atlantic City Expressway, Rt 55 and Rt 295 to be in the City, Jersey shore, Delaware, all within minutes. You really can't beat this central location. Hurry before this one is gone! 2022-08-31
This property is off market, which means it's not currently listed for sale or rent on Zillow. This may be different from what's available on other websites or public sources.

