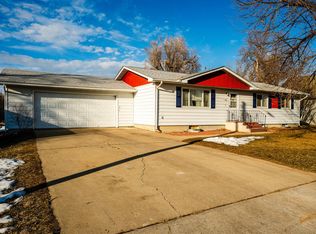Sold on 02/14/25
Price Unknown
501 Huntington St, Sheridan, WY 82801
3beds
2baths
1,584sqft
Stick Built, Residential
Built in 1905
7,000 Square Feet Lot
$323,300 Zestimate®
$--/sqft
$1,938 Estimated rent
Home value
$323,300
Estimated sales range
Not available
$1,938/mo
Zestimate® history
Loading...
Owner options
Explore your selling options
What's special
This stunning one-level residence offers the perfect blend of comfort and convenience. With 3 spacious bedrooms and 2 modern bathrooms, it's ideal for anyone seeking a comfortable lifestyle.
Step inside to discover the newly renovated kitchen, boasting brand-new appliances that make cooking and entertaining a joy.
Location is everything, and this home doesn't disappoint. It's just a short walk to Meadowlark Elementary School, making those morning drop-offs a breeze. Plus, enjoy the peace of mind that comes with living in a friendly, welcoming neighborhood.
Don't miss the opportunity to make this beautiful home yours. Schedule a tour today and experience all it has to offer!
Zillow last checked: 8 hours ago
Listing updated: February 22, 2025 at 07:43am
Listed by:
Adam T Healy averyre@collinscom.net,
Carlton Real Estate LLC
Bought with:
Pinnacle Home and Land Group
ERA Carroll Realty, Co., Inc.
Source: Sheridan County BOR,MLS#: 24-754
Facts & features
Interior
Bedrooms & bathrooms
- Bedrooms: 3
- Bathrooms: 2
Primary bedroom
- Level: Main
Bedroom 2
- Level: Main
Bedroom 3
- Level: Main
Full bathroom
- Level: Main
Dining room
- Level: Main
Kitchen
- Level: Main
Laundry
- Level: Main
Living room
- Level: Main
Mud room
- Level: Main
Heating
- Gas Forced Air, Natural Gas
Cooling
- Central Air
Features
- Mudroom, Ceiling Fan(s), Walk-In Closet(s)
- Basement: Crawl Space
Interior area
- Total structure area: 1,584
- Total interior livable area: 1,584 sqft
- Finished area above ground: 0
Property
Parking
- Parking features: Gravel
Features
- Fencing: Fenced
Lot
- Size: 7,000 sqft
Details
- Parcel number: R0014163
Construction
Type & style
- Home type: SingleFamily
- Architectural style: Ranch
- Property subtype: Stick Built, Residential
Materials
- Vinyl Siding
- Roof: Asphalt
Condition
- Year built: 1905
Utilities & green energy
- Sewer: Public Sewer
- Water: Public
Community & neighborhood
Location
- Region: Sheridan
- Subdivision: Wren
Price history
| Date | Event | Price |
|---|---|---|
| 2/14/2025 | Sold | -- |
Source: | ||
| 12/5/2024 | Price change | $325,000-1.5%$205/sqft |
Source: | ||
| 9/4/2024 | Price change | $330,000-1.5%$208/sqft |
Source: | ||
| 8/21/2024 | Price change | $335,000-2.9%$211/sqft |
Source: | ||
| 7/9/2024 | Listed for sale | $345,000+103.1%$218/sqft |
Source: | ||
Public tax history
| Year | Property taxes | Tax assessment |
|---|---|---|
| 2025 | $1,246 -22.6% | $17,433 -22.6% |
| 2024 | $1,611 +2.3% | $22,526 +2.3% |
| 2023 | $1,574 +15.6% | $22,018 +15.6% |
Find assessor info on the county website
Neighborhood: 82801
Nearby schools
GreatSchools rating
- 6/10Meadowlark Elementary SchoolGrades: K-5Distance: 0.2 mi
- 8/10Sheridan Junior High SchoolGrades: 6-8Distance: 1.2 mi
- 8/10Sheridan High SchoolGrades: 9-12Distance: 2 mi
