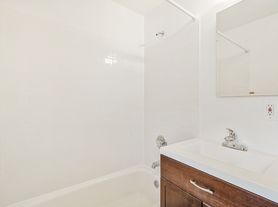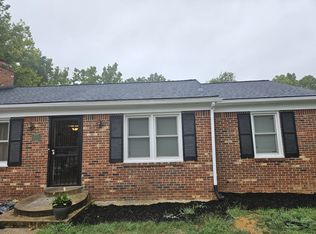"Charming 3-Bed Townhouse with Finished Basement & Spacious Living in Fort Washington"
Discover the charm of this beautifully designed Colonial townhouse in Founders Woods Plat 2, offering 1,416 sq. ft. of inviting living space. This home features a traditional floor plan with three spacious bedrooms and four bathrooms, ensuring comfort and convenience for all. The fully finished basement with a walkout level provides additional living space, perfect for entertaining or relaxation. Enjoy the warmth of double-pane windows and the peace of mind of a security system. An attached garage adds to the convenience of daily living. Available starting November 15 - Dec 1, 2025, this property is ideally situated near top-rated schools, lush parks, and vibrant community amenities. Experience the benefits of a friendly neighborhood with easy access to public services and recreation opportunities. Embrace a lifestyle of comfort and community in this delightful home!
QUALIFIED INCOME - $97K (CAN BE COMBINED)
CREDIT SCORE - 620+ FOR EACH APPLICANT (EVERY APPLICANT 18 AND OLDER MUST APPLY)
NO PETS
TENANT PAYS ALL UTILITIES
Townhouse for rent
$2,500/mo
501 Kerby Pkwy, Fort Washington, MD 20744
3beds
2,126sqft
Price may not include required fees and charges.
Townhouse
Available now
No pets
Ceiling fan
In unit laundry
What's special
Finished basementAttached garageInviting living spaceDouble-pane windowsSecurity systemSpacious bedroomsTraditional floor plan
- 8 days |
- -- |
- -- |
Travel times
Looking to buy when your lease ends?
Consider a first-time homebuyer savings account designed to grow your down payment with up to a 6% match & a competitive APY.
Facts & features
Interior
Bedrooms & bathrooms
- Bedrooms: 3
- Bathrooms: 4
- Full bathrooms: 2
- 1/2 bathrooms: 2
Rooms
- Room types: Dining Room, Master Bath, Pantry, Walk In Closet
Cooling
- Ceiling Fan
Appliances
- Included: Dishwasher, Disposal, Dryer, Microwave, Range Oven, Refrigerator, Washer
- Laundry: In Unit
Features
- Ceiling Fan(s), Large Closets, Walk-In Closet(s)
- Flooring: Carpet, Laminate
- Has basement: Yes
Interior area
- Total interior livable area: 2,126 sqft
Property
Parking
- Details: Contact manager
Features
- Patio & porch: Deck
- Exterior features: Balcony, Flooring: Laminate, Lawn, No Utilities included in rent
- Fencing: Fenced Yard
Details
- Parcel number: 121344654
Construction
Type & style
- Home type: Townhouse
- Property subtype: Townhouse
Condition
- Year built: 1991
Building
Management
- Pets allowed: No
Community & HOA
Community
- Features: Playground
- Security: Security System
Location
- Region: Fort Washington
Financial & listing details
- Lease term: Contact For Details
Price history
| Date | Event | Price |
|---|---|---|
| 11/12/2025 | Price change | $2,500-10.7%$1/sqft |
Source: Zillow Rentals | ||
| 11/8/2025 | Listed for rent | $2,800+55.6%$1/sqft |
Source: Zillow Rentals | ||
| 12/3/2014 | Listing removed | $1,800$1/sqft |
Source: Zillow Rental Network | ||
| 10/26/2014 | Price change | $1,800-2.7%$1/sqft |
Source: Home Source Real Estate Solutions #PG8417878 | ||
| 10/14/2014 | Price change | $1,850-6.3%$1/sqft |
Source: Home Source Real Estate Solutions #PG8417878 | ||

