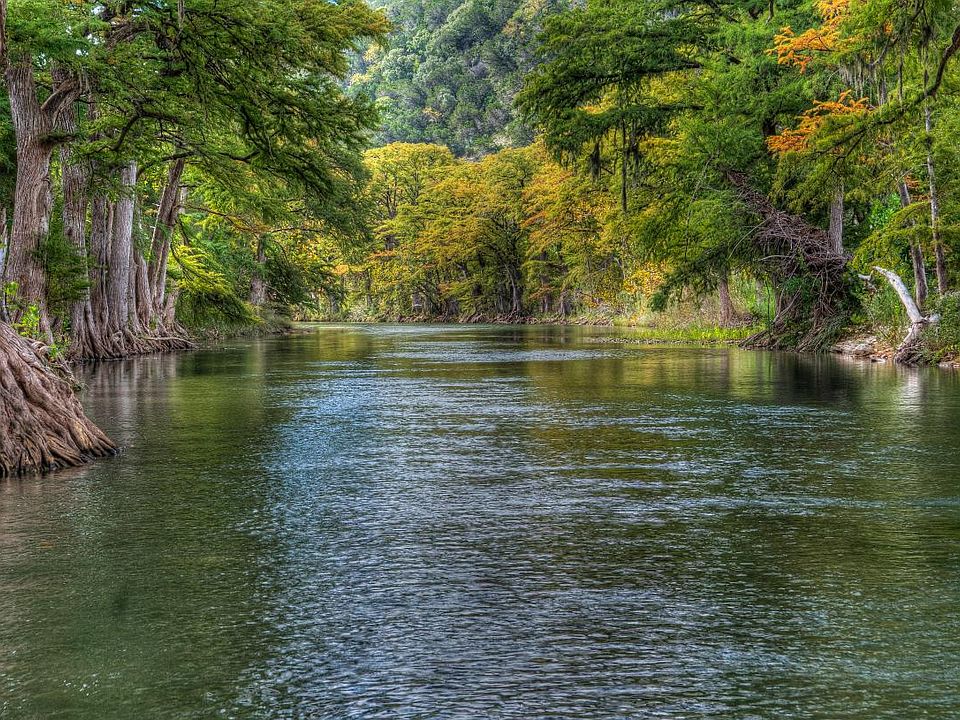The Paisano s elegant indoor and outdoor spaces are enhanced by dramatic architecture. A soaring two-story foyer sweeps past a secluded bedroom suite and office into a stunning two great room with a cathedral ceiling. Adjacent to a bright casual dining area, the kitchen is a chef s delight featuring a spacious center island with breakfast bar, a workspace, a walk-in pantry, and plenty of cabinet space. Retreat to the relaxing primary bedroom, offering a tray ceiling, a large walk-in closet, and a tranquil bath boasting dual vanities, a luxe shower with seat, and a private water closet. The second floor reveals a versatile loft and secondary bedrooms. One secondary bedroom offers a walk-closet and a private bath, and the other features a walk-in closet and a shared hall bath. Additional highlights include an inviting two-story covered patio perfect for entertaining, an everyday entry, a first-floor powder room and laundry space, and plentiful storage. Disclaimer: Photos are images only and should not be relied upon to confirm applicable features.
New construction
$757,000
501 Lac Du Ciel Pl, New Braunfels, TX 78130
4beds
3,524sqft
Single Family Residence
Built in 2025
-- sqft lot
$734,700 Zestimate®
$215/sqft
$-- HOA
Under construction (available November 2025)
Currently being built and ready to move in soon. Reserve today by contacting the builder.
What's special
Versatile loftSoaring two-story foyerSecluded bedroom suiteTray ceilingLarge walk-in closetPrivate water closetWalk-in pantry
This home is based on the Paisano plan.
Call: (830) 227-2220
- 18 days
- on Zillow |
- 110 |
- 3 |
Zillow last checked: August 20, 2025 at 05:35am
Listing updated: August 20, 2025 at 05:35am
Listed by:
Toll Brothers
Source: Toll Brothers Inc.
Travel times
Facts & features
Interior
Bedrooms & bathrooms
- Bedrooms: 4
- Bathrooms: 5
- Full bathrooms: 4
- 1/2 bathrooms: 1
Interior area
- Total interior livable area: 3,524 sqft
Video & virtual tour
Property
Parking
- Total spaces: 3
- Parking features: Garage
- Garage spaces: 3
Features
- Levels: 2.0
- Stories: 2
Construction
Type & style
- Home type: SingleFamily
- Property subtype: Single Family Residence
Condition
- New Construction,Under Construction
- New construction: Yes
- Year built: 2025
Details
- Builder name: Toll Brothers
Community & HOA
Community
- Subdivision: Toll Brothers at Legacy at Lake Dunlap
Location
- Region: New Braunfels
Financial & listing details
- Price per square foot: $215/sqft
- Date on market: 8/12/2025
About the community
PlaygroundPark
Along the shores of the Guadalupe River sits Legacy at Lake Dunlap, a beautiful master-planned community bursting with exciting amenities in an idyllic location. Toll Brothers at Legacy at Lake Dunlap brings new single-family homes to this highly desirable New Braunfels, TX, community with expansive floor plans, ranging up to 3,900 square feet, and a beautiful selection of personalization options at the design studio. Residents here will enjoy an active riverside lifestyle with endless recreation both on Lake Dunlap and within the community, which includes parks, sports courts, and more. Plus, this community offers assignment to desirable Comal ISD schools, including Farias-Spitzer Elementary School, Canyon Middle School, and Canyon High School. Home price does not include any home site premium.
Source: Toll Brothers Inc.

