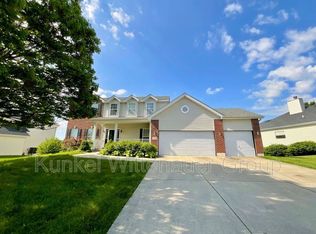Beautifully updated 5 bed, 4 bath home nestled in the heart of O'Fallon. Situated in a quiet neighborhood, this home offers the perfect blend of comfort, style & convenience. Step inside to discover an open-concept floor plan featuring vaulted ceilings, rich hardwood floors, and abundant natural light. The spacious living room flows seamlessly into the dining area and kitchen ideal for entertaining. The kitchen boasts stainless steel appliances, ample cabinet space, and a breakfast bar for casual dining. The main-floor primary suite features a DREAM of a walk-in closet and private en-suite with dual vanities. Two additional bedrooms, full bath & half bath complete the upper level. Downstairs, the finished basement offers a large family room, two additional bedrooms, full bathroom, a bar area and additional room for storage. Enjoy outdoor living on the back deck overlooking the fully fenced yard. Located within the O'Fallon school district and minutes from Scott AFB, shopping, dining, and I-64 access, this home checks all the boxes for both everyday living. This is a NO SMOKING, PET FRIENDLY home with NONREFUNDABLE pet fee of $400 for 1, $550 for 2 animals. $50 App Fee - credit, criminal and eviction reports ran for applicants 18 years of age and older.
House for rent
$3,400/mo
501 Lake Vista Way, O Fallon, IL 62269
5beds
3,437sqft
Price may not include required fees and charges.
Single family residence
Available now
Cats, small dogs OK
Central air
Hookups laundry
Attached garage parking
-- Heating
What's special
Finished basementFully fenced yardRich hardwood floorsAbundant natural lightMain-floor primary suiteLarge family roomOpen-concept floor plan
- 2 days
- on Zillow |
- -- |
- -- |
Travel times
Looking to buy when your lease ends?
See how you can grow your down payment with up to a 6% match & 4.15% APY.
Facts & features
Interior
Bedrooms & bathrooms
- Bedrooms: 5
- Bathrooms: 4
- Full bathrooms: 4
Cooling
- Central Air
Appliances
- Included: Dishwasher, Microwave, Oven, Refrigerator, WD Hookup
- Laundry: Hookups
Features
- WD Hookup, Walk In Closet
- Flooring: Carpet, Hardwood, Tile
Interior area
- Total interior livable area: 3,437 sqft
Property
Parking
- Parking features: Attached
- Has attached garage: Yes
- Details: Contact manager
Features
- Exterior features: Walk In Closet
Details
- Parcel number: 03130202008
Construction
Type & style
- Home type: SingleFamily
- Property subtype: Single Family Residence
Community & HOA
Location
- Region: O Fallon
Financial & listing details
- Lease term: 1 Year
Price history
| Date | Event | Price |
|---|---|---|
| 8/6/2025 | Listed for rent | $3,400$1/sqft |
Source: Zillow Rentals | ||
| 6/8/2018 | Sold | $398,000-2.9%$116/sqft |
Source: | ||
| 6/1/2018 | Pending sale | $409,900$119/sqft |
Source: RE/MAX Preferred #18014665 | ||
| 6/1/2018 | Listed for sale | $409,900+9.6%$119/sqft |
Source: RE/MAX Preferred #18014665 | ||
| 7/21/2016 | Sold | $374,000+586.2%$109/sqft |
Source: Public Record | ||
![[object Object]](https://photos.zillowstatic.com/fp/577c0b0ecb8d854e210bd9c83ea7b18b-p_i.jpg)
