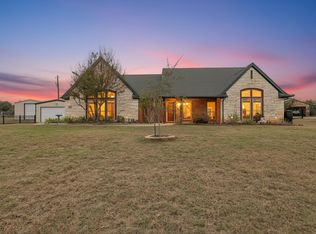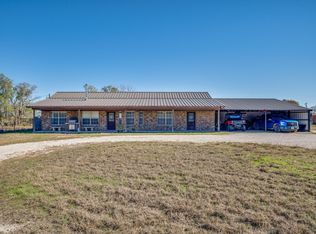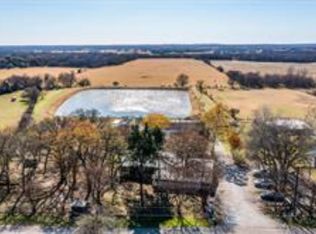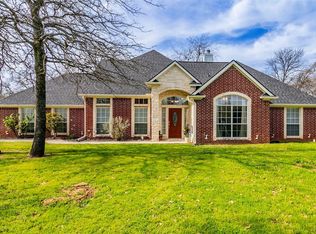Discover peaceful country living on this beautifully secluded 5.33-acre heavily treed property, offering unmatched privacy and a true retreat-like feel. This charming home welcomes you with rustic character throughout, featuring a rock exterior, wood beams, a vaulted ceiling, and a stunning stone fireplace that anchors the spacious living room and creates a cozy ambiance. The functional floor plan is well thought out with a large primary suite including a spacious en suite bathroom with a separate shower and accessible walk in bath tub, dual sinks and dual closets, split secondary bedrooms for privacy and an open living, kitchen and dining area great for entertaining! Enjoy year-round natural light in the inviting sunroom, perfect for morning coffee or relaxation with views of the surrounding trees. The property is ideal for hobbyists, tradesmen, or small-business needs with a 30×40 shop complete with electric, plumbing, and a bathroom. Additional features include a greenhouse for gardening enthusiasts and an oversized carport that provides plentiful parking or extra storage space. A new roof and gutters installed in October 2025 adds peace of mind! With its blend of rustic charm, modern improvements, and functional outbuildings, this private acreage is ready to welcome you home!
For sale
$490,000
501 Lazy B Ln, Springtown, TX 76082
3beds
1,848sqft
Est.:
Single Family Residence
Built in 1987
5.33 Acres Lot
$-- Zestimate®
$265/sqft
$-- HOA
What's special
Private acreageStunning stone fireplaceInviting sunroomGreenhouse for gardening enthusiastsYear-round natural lightVaulted ceilingSpacious en suite bathroom
- 1 day |
- 329 |
- 31 |
Zillow last checked: 8 hours ago
Listing updated: December 10, 2025 at 06:11pm
Listed by:
Susan Rickert 0688469 817-354-7653,
Century 21 Mike Bowman, Inc. 817-354-7653,
Rebekah Gilbert 0699931 817-913-3255,
Century 21 Mike Bowman, Inc.
Source: NTREIS,MLS#: 21126548
Tour with a local agent
Facts & features
Interior
Bedrooms & bathrooms
- Bedrooms: 3
- Bathrooms: 2
- Full bathrooms: 2
Primary bedroom
- Features: Ceiling Fan(s), Dual Sinks, En Suite Bathroom, Separate Shower, Walk-In Closet(s)
- Level: First
- Dimensions: 13 x 17
Bedroom
- Features: Ceiling Fan(s)
- Level: First
- Dimensions: 12 x 12
Bedroom
- Features: Ceiling Fan(s)
- Level: First
- Dimensions: 12 x 12
Primary bathroom
- Features: Built-in Features, Dual Sinks, En Suite Bathroom, Separate Shower
- Level: First
- Dimensions: 15 x 10
Dining room
- Level: First
- Dimensions: 11 x 11
Other
- Level: First
- Dimensions: 7 x 6
Kitchen
- Features: Built-in Features, Pantry
- Level: First
- Dimensions: 10 x 11
Living room
- Features: Built-in Features, Ceiling Fan(s), Fireplace
- Level: First
- Dimensions: 18 x 21
Sunroom
- Level: First
- Dimensions: 17 x 9
Utility room
- Features: Built-in Features, Utility Room
- Level: First
- Dimensions: 6 x 9
Heating
- Central, Electric
Cooling
- Central Air, Ceiling Fan(s), Electric
Appliances
- Included: Dishwasher, Electric Oven, Electric Range, Electric Water Heater, Disposal
- Laundry: Washer Hookup, Electric Dryer Hookup, Laundry in Utility Room
Features
- Decorative/Designer Lighting Fixtures, High Speed Internet, Pantry, Cable TV, Vaulted Ceiling(s), Walk-In Closet(s)
- Flooring: Carpet, Vinyl
- Windows: Window Coverings
- Has basement: No
- Number of fireplaces: 1
- Fireplace features: Living Room, Masonry, Raised Hearth, Stone, Wood Burning
Interior area
- Total interior livable area: 1,848 sqft
Video & virtual tour
Property
Parking
- Total spaces: 5
- Parking features: Additional Parking, Detached Carport, Garage, Garage Door Opener, Inside Entrance, Garage Faces Rear, Boat, RV Access/Parking
- Attached garage spaces: 2
- Covered spaces: 5
Features
- Levels: One
- Stories: 1
- Patio & porch: Rear Porch, Covered, Enclosed, Front Porch, Patio
- Exterior features: Rain Gutters
- Pool features: None
- Fencing: Barbed Wire,Fenced,Partial,Wrought Iron,Wire
Lot
- Size: 5.33 Acres
- Features: Acreage, Many Trees
Details
- Additional structures: Storage, Workshop
- Parcel number: R000049080
Construction
Type & style
- Home type: SingleFamily
- Architectural style: Traditional,Detached
- Property subtype: Single Family Residence
Materials
- Rock, Stone, Wood Siding
- Foundation: Slab
- Roof: Composition
Condition
- Year built: 1987
Utilities & green energy
- Sewer: Septic Tank
- Water: Well
- Utilities for property: Electricity Connected, None, Septic Available, Water Available, Cable Available
Community & HOA
Community
- Security: Smoke Detector(s)
- Subdivision: McCracken J M
HOA
- Has HOA: No
Location
- Region: Springtown
Financial & listing details
- Price per square foot: $265/sqft
- Tax assessed value: $473,470
- Annual tax amount: $7,236
- Date on market: 12/10/2025
- Listing terms: Cash,Conventional,FHA,VA Loan
- Electric utility on property: Yes
- Road surface type: Asphalt
Estimated market value
Not available
Estimated sales range
Not available
Not available
Price history
Price history
| Date | Event | Price |
|---|---|---|
| 12/10/2025 | Listed for sale | $490,000-1%$265/sqft |
Source: NTREIS #21126548 Report a problem | ||
| 11/1/2025 | Listing removed | $494,800$268/sqft |
Source: NTREIS #20883351 Report a problem | ||
| 10/24/2025 | Price change | $494,8000%$268/sqft |
Source: NTREIS #20883351 Report a problem | ||
| 9/26/2025 | Price change | $494,9000%$268/sqft |
Source: NTREIS #20883351 Report a problem | ||
| 9/1/2025 | Price change | $495,000-0.6%$268/sqft |
Source: NTREIS #20883351 Report a problem | ||
Public tax history
Public tax history
| Year | Property taxes | Tax assessment |
|---|---|---|
| 2024 | $7,340 +444.5% | $473,470 |
| 2023 | $1,348 -29.6% | $473,470 +35.6% |
| 2022 | $1,914 +3.7% | $349,110 |
Find assessor info on the county website
BuyAbility℠ payment
Est. payment
$3,102/mo
Principal & interest
$2375
Property taxes
$555
Home insurance
$172
Climate risks
Neighborhood: 76082
Nearby schools
GreatSchools rating
- 3/10Springtown Intermediate SchoolGrades: 5-6Distance: 0.6 mi
- 4/10Springtown Middle SchoolGrades: 7-8Distance: 0.5 mi
- 5/10Springtown High SchoolGrades: 9-12Distance: 1.5 mi
Schools provided by the listing agent
- Elementary: Springtown
- Middle: Springtown
- High: Springtown
- District: Springtown ISD
Source: NTREIS. This data may not be complete. We recommend contacting the local school district to confirm school assignments for this home.
- Loading
- Loading



