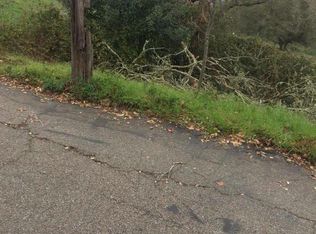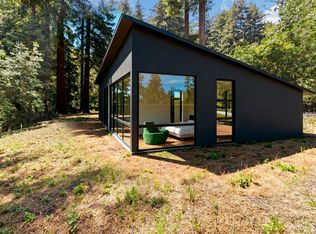Constructed in 1993 with a contemporary craftsman design by Thatcher & Thompson architectural firm, it is the last house on the ridge & the crown jewel of Los Robles Road. This private, rural paradise is only a short drive to world-renowned surf breaks and the sandy beaches in Capitola, Aptos, and Pleasure Point. Ideal for family living with a beautifully designed, generous interior, a mix of outdoor entertaining areas, land for equestrian or farming enthusiasts, and a private outdoor pool & spa- truly a sanctuary to enjoy the serene Soquel hills. The ground level has a breathtaking great room with a built-in bar & Rumford fireplace, a formal dining room, master bedroom wing & an overall floor-plan that allows comfort and places to gather together, yet separation when needed.
This property is off market, which means it's not currently listed for sale or rent on Zillow. This may be different from what's available on other websites or public sources.

