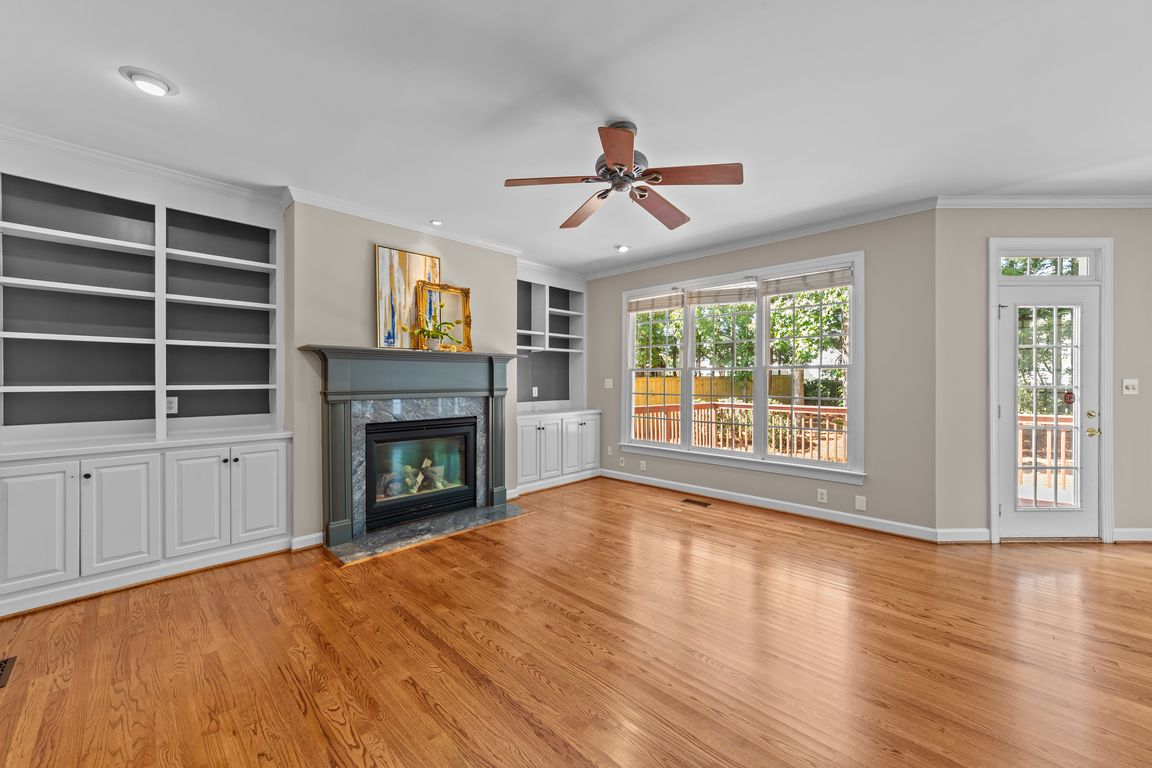Open: Sat 12pm-2pm

For salePrice cut: $25K (10/14)
$900,000
4beds
3,506sqft
501 Lyndenbury Dr, Apex, NC 27502
4beds
3,506sqft
Single family residence, residential
Built in 1999
0.35 Acres
2 Attached garage spaces
$257 price/sqft
$198 quarterly HOA fee
What's special
Gas fireplaceGourmet kitchenHardwood floorsWalk-in showerWarm family roomFenced backyardGas cooktop
Nestled in the sought-after Abbington community, 501 Lyndenbury Drive is a stately 3,506 sf residence sits on a generous .35 acre lot. Located just across Beaver Creek shopping and mere minutes to Hwy 540, its location perfectly balances privacy and connectivity. Step inside to discover a formal foyer flanked ...
- 23 days |
- 3,141 |
- 116 |
Likely to sell faster than
Source: Doorify MLS,MLS#: 10123541
Travel times
Family Room
Kitchen
Primary Bedroom
Zillow last checked: 7 hours ago
Listing updated: 21 hours ago
Listed by:
Ed Karazin 919-924-4991,
RE/MAX One Hundred
Source: Doorify MLS,MLS#: 10123541
Facts & features
Interior
Bedrooms & bathrooms
- Bedrooms: 4
- Bathrooms: 4
- Full bathrooms: 3
- 1/2 bathrooms: 1
Heating
- Forced Air, Natural Gas
Cooling
- Central Air
Appliances
- Included: Dishwasher, Disposal, Double Oven, Gas Cooktop, Gas Water Heater, Microwave, Stainless Steel Appliance(s), Washer/Dryer
- Laundry: Laundry Room, Main Level
Features
- Bathtub Only, Bathtub/Shower Combination, Ceiling Fan(s), Double Vanity, Entrance Foyer, Granite Counters, High Ceilings, Pantry, Smooth Ceilings, Walk-In Closet(s), Walk-In Shower, Water Closet
- Flooring: Carpet, Hardwood, Tile
- Number of fireplaces: 1
- Fireplace features: Family Room, Gas Log
Interior area
- Total structure area: 3,506
- Total interior livable area: 3,506 sqft
- Finished area above ground: 3,506
- Finished area below ground: 0
Property
Parking
- Total spaces: 2
- Parking features: Attached, Garage, Garage Faces Side
- Attached garage spaces: 2
Features
- Levels: Two
- Stories: 3
- Exterior features: Fenced Yard, Rain Gutters
- Has view: Yes
Lot
- Size: 0.35 Acres
- Features: Corner Lot, Hardwood Trees
Details
- Parcel number: 0722842868
- Special conditions: Standard
Construction
Type & style
- Home type: SingleFamily
- Architectural style: Traditional, Transitional
- Property subtype: Single Family Residence, Residential
Materials
- Brick, Fiber Cement
- Roof: Shingle
Condition
- New construction: No
- Year built: 1999
Utilities & green energy
- Sewer: Public Sewer
- Water: Public
- Utilities for property: Cable Available, Electricity Connected, Natural Gas Connected, Sewer Connected, Water Connected
Community & HOA
Community
- Subdivision: Abbington
HOA
- Has HOA: Yes
- Amenities included: Management, Pool
- Services included: None
- HOA fee: $198 quarterly
Location
- Region: Apex
Financial & listing details
- Price per square foot: $257/sqft
- Tax assessed value: $780,273
- Annual tax amount: $6,832
- Date on market: 9/23/2025