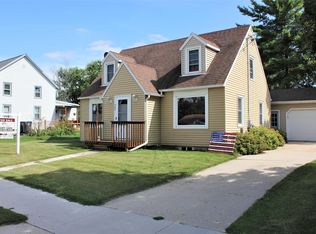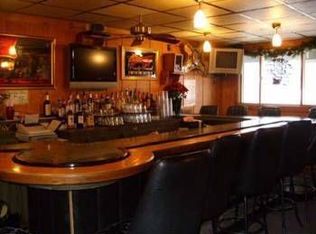Sold for $150,000 on 06/30/25
$150,000
501 Madison Ave, Cascade, WI 53011
4beds
2,145sqft
SingleFamily
Built in ----
6,098 Square Feet Lot
$252,300 Zestimate®
$70/sqft
$1,862 Estimated rent
Home value
$252,300
$225,000 - $280,000
$1,862/mo
Zestimate® history
Loading...
Owner options
Explore your selling options
What's special
Great Victorian Home with a lot of class! Main level...living room with fireplace, formal dining room with brick accent wall, kitchen has great counter/cabinet space and bedroom or office for the at home professional. Upper level...3 bedrooms, all with hardwood floors. Conveniently there is a full bath on each level. Neat touches throughout include...upper level built-in window seat, foyer with window seat, gorgeous original woodwork and hardwood floors under carpeting on main level. 2+ car detached garage with 2nd story storage.
Facts & features
Interior
Bedrooms & bathrooms
- Bedrooms: 4
- Bathrooms: 2
- Full bathrooms: 2
Heating
- Radiant, Gas
Cooling
- Central
Features
- Has fireplace: Yes
Interior area
- Total interior livable area: 2,145 sqft
Property
Parking
- Parking features: Garage - Detached
Features
- Exterior features: Wood
Lot
- Size: 6,098 sqft
Details
- Parcel number: 59111521000
Construction
Type & style
- Home type: SingleFamily
Community & neighborhood
Location
- Region: Cascade
- Municipality: Cascade
Other
Other facts
- Bath Description: Shower Over Tub, MBR Bath Shower over Tub
- Status: Active
- Style: 2 Story
- Garage/Parking: Electric Door Opener
- Misc. Interior: Pantry
- Heating/Cooling: Oil
- Postal Municipality: Cascade
- Municipality: Cascade
- Outbuildings: Storage Shed
- Accessibility: Open Floor Plan, Bedroom on Main Level, Full Bath on Main Level, Grab Bars in Bath
- Driveway: Unpaved
- Lot Description: Corner
Price history
| Date | Event | Price |
|---|---|---|
| 6/30/2025 | Sold | $150,000+19.1%$70/sqft |
Source: Public Record | ||
| 6/1/2018 | Listing removed | $125,900$59/sqft |
Source: Pleasant View Realty, LLC #1558636 | ||
| 4/16/2018 | Price change | $125,900-6.7%$59/sqft |
Source: Pleasant View Realty, LLC #1558636 | ||
| 11/14/2017 | Listed for sale | $134,900$63/sqft |
Source: Pleasant View Realty, LLC #1558636 | ||
Public tax history
| Year | Property taxes | Tax assessment |
|---|---|---|
| 2024 | $2,025 +5.5% | $119,900 |
| 2023 | $1,920 +7.4% | $119,900 |
| 2022 | $1,787 -0.8% | $119,900 |
Find assessor info on the county website
Neighborhood: 53011
Nearby schools
GreatSchools rating
- 4/10Horizon Elementary SchoolGrades: PK-4Distance: 6.2 mi
- 4/10Riverview Middle SchoolGrades: 5-8Distance: 6.9 mi
- 8/10Plymouth High SchoolGrades: 9-12Distance: 6.5 mi
Schools provided by the listing agent
- District: Plymouth Joint
Source: The MLS. This data may not be complete. We recommend contacting the local school district to confirm school assignments for this home.

Get pre-qualified for a loan
At Zillow Home Loans, we can pre-qualify you in as little as 5 minutes with no impact to your credit score.An equal housing lender. NMLS #10287.

