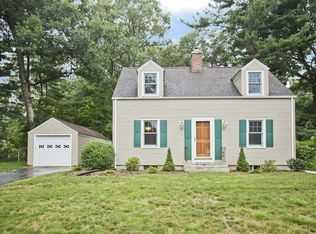She said She Shed...and he said He Shed With this adorable 3 bedroom, 1.5 bath colonial cape home comes two outbuildings. The She Shed is screened in and fully equipped with a sink, mini fridge, kitchenette, electrical, ceiling fan, television, Trex decking and nice furnishings. Vacation at home this summer in this perfect outdoor space. The large He Shed has 2 garage doors for access, electrical, a 125psi air compressor (runs from the main house and plenty of room for your workshop. The home is set on a beautiful, tree lined street and sits on the CT/Longmeadow border. In addition to the open lot, there is another 1 acre of land that conveys with the home and is wooded and tranquil, offering you privacy. There is newer siding and windows, an updated kitchen, hardwood floors under the carpet and a fireplace in the living room. Large first floor bedroom, currently used as a den, and large first floor half bath with potential to become a full bath. Book your viewing today
This property is off market, which means it's not currently listed for sale or rent on Zillow. This may be different from what's available on other websites or public sources.
