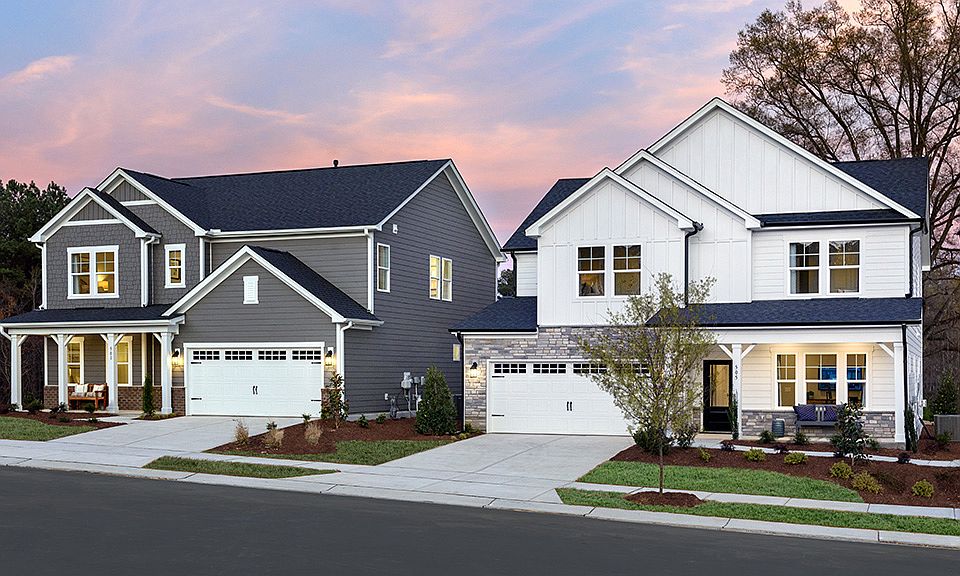What's Special: Model Home | 1st Floor Guest Suite | Sunroom Included
Model Home Available October. Welcome to the Ashford at 501 Morning Glade Street in Radford Glen! This two-story design blends comfort and style. The main level begins with a welcoming secondary bedroom with ensuite bath, flowing into an open kitchen, dining area, and great room. A convenient half bath sits near the garage entry, and a sunroom adds extra light and charm. Upstairs, a bright loft is surrounded by three bedrooms-one with ensuite bath and two sharing a full bath-plus a serene primary suite with a spacious closet. Your new home in Wake Forest offers small-town charm with big-city convenience. Enjoy lush forests, local boutiques, and restaurants just minutes away, or take a quick drive on Highway 98 and 1 to reach Raleigh in about 30 minutes. Additional Highlights Include: Bedroom 5 with bath 4, bath 3 at bedroom 4, fireplace, gourmet kitchen, tray ceiling at primary suite, upgraded shower at primary bath, transom windows at great room/primary suite, additional sink at bath 2, and sunroom. Photos are for representative purposes only.
New construction
Special offer
$599,999
501 Morning Glade St, Wake Forest, NC 27587
5beds
2,830sqft
Single Family Residence
Built in 2025
-- sqft lot
$583,400 Zestimate®
$212/sqft
$-- HOA
Under construction (available October 2025)
Currently being built and ready to move in soon. Reserve today by contacting the builder.
What's special
Bright loftGourmet kitchenLush forestsOpen kitchenConvenient half bathSerene primary suiteSpacious closet
This home is based on the Ashford plan.
Call: (984) 205-2807
- 1 day |
- 269 |
- 11 |
Zillow last checked: October 04, 2025 at 09:32am
Listing updated: October 04, 2025 at 09:32am
Listed by:
Taylor Morrison
Source: Taylor Morrison
Travel times
Schedule tour
Select your preferred tour type — either in-person or real-time video tour — then discuss available options with the builder representative you're connected with.
Facts & features
Interior
Bedrooms & bathrooms
- Bedrooms: 5
- Bathrooms: 5
- Full bathrooms: 4
- 1/2 bathrooms: 1
Interior area
- Total interior livable area: 2,830 sqft
Video & virtual tour
Property
Parking
- Total spaces: 2
- Parking features: Garage
- Garage spaces: 2
Features
- Levels: 2.0
- Stories: 2
Details
- Parcel number: 1850470581
Construction
Type & style
- Home type: SingleFamily
- Property subtype: Single Family Residence
Condition
- New Construction,Under Construction
- New construction: Yes
- Year built: 2025
Details
- Builder name: Taylor Morrison
Community & HOA
Community
- Subdivision: Radford Glen
Location
- Region: Wake Forest
Financial & listing details
- Price per square foot: $212/sqft
- Tax assessed value: $536,523
- Annual tax amount: $76
- Date on market: 10/4/2025
About the community
Discover Radford Glen, a charming new community nestled in the heart of Wake Forest, NC, just outside Raleigh. Surrounded by lush forest, this close-knit community offers flexible floor plans with studies, game rooms, first- or second-floor primary suites, sunrooms and covered porches. Plus, beautiful amenities are just outside your door. Whether you're relaxing at home or heading into town, everything you need is within reach right here-Radford Glen is just 30 minutes from Raleigh via Highway 98 and Highway 1.
Find more reasons to love our new homes for sale in Wake Forest, NC, below.
Conventional 30-Year Fixed Rate 4.99% / 5.07% APR
Limited-time reduced rate available now in the Raleigh area when using Taylor Morrison Home Funding, Inc.Source: Taylor Morrison

