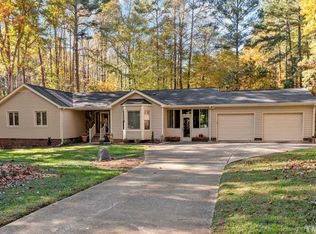Very Nice 4 bedroom home with privacy to roam with over 2 acres; no HOA dues; bright and open floor plan with formal living & dining areas; hardwood floors thru out main floor; gas fireplace in family room; walk in shower in master bed room with whirlpool tub; huge laundry room with sink; water treatment system; well & septic; 2 car garage; storage shed. New HVAC put in 2nd floor (this month) complete with warranty.
This property is off market, which means it's not currently listed for sale or rent on Zillow. This may be different from what's available on other websites or public sources.
