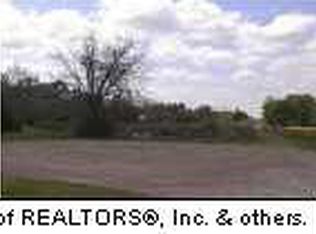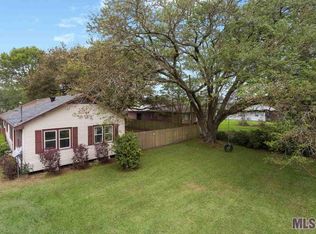Sold on 03/17/23
Price Unknown
501 N Labauve Ave, Brusly, LA 70719
3beds
1,707sqft
Single Family Residence, Residential
Built in ----
0.32 Acres Lot
$282,300 Zestimate®
$--/sqft
$1,771 Estimated rent
Home value
$282,300
$268,000 - $296,000
$1,771/mo
Zestimate® history
Loading...
Owner options
Explore your selling options
What's special
This dream home is an extraordinary find in Brusly at the entrance of Orleans Quarters subdivision without the restrictions of an HOA. This 3 bedroom, 2 bath home is listed with the Town of Brusly as a Historical Landmark and was beautifully renovated in 2006. The kitchen includes custom cabinets, a 5 burner gas stove-top installed in 2020, an over-sized island with granite counter tops and storage, travertine back-splash, a great pantry, custom lighting including under the cabinet lighting with bright and dim settings. Just off the kitchen is the laundry room with a farm sink and room for a second refrigerator or freezer. The wood floors throughout the home add to the comfort and help create a warm and welcoming environment. The master bedroom is large and includes an en-suite bath featuring an air-jetted tub, separate shower, a lovely vanity area and a walk-in closet. The additional bedrooms are also large and have lots of closet space for storage. For added comfort and safety, the property includes a 20 KW whole house Generac generator. The backyard is breathtaking! There are 3 live oak trees that have been registered with the Live Oak Society and have been incorporated to truly become an outside oasis that you will enjoy and make a part of your living area. The very unique backyard and patio area is equipped with timed lighting, an irrigation system, and lovely landscaping making it fun and easy to relax and entertain family and friends. Take a look at the photos and the aerial views to fully appreciate this property. Additional lot, fronting on Orleans Quarters, is also available and listed as a separate lot (.297 Acres) if more property is of interest. Don’t wait to make an appointment for a private showing! Located conveniently to neighborhood Brusly schools, shopping and dining, come see why you will want to call this home!
Zillow last checked: 8 hours ago
Listing updated: December 21, 2023 at 01:40pm
Listed by:
Sabrina Delapasse,
RE/MAX Professional,
Aimee Blount,
RE/MAX Professional
Bought with:
Aimee Blount, 0000054829
RE/MAX Professional
Source: ROAM MLS,MLS#: 2023000346
Facts & features
Interior
Bedrooms & bathrooms
- Bedrooms: 3
- Bathrooms: 2
- Full bathrooms: 2
Primary bedroom
- Features: 2 Closets or More, Ceiling 9ft Plus, En Suite Bath, Walk-In Closet(s)
- Level: First
- Area: 240
- Dimensions: 15 x 16
Bedroom 1
- Level: First
- Area: 127.2
- Width: 12
Bedroom 2
- Level: First
- Area: 132
- Dimensions: 11 x 12
Primary bathroom
- Features: Separate Shower, Walk-In Closet(s)
Kitchen
- Features: Cabinets Custom Built, Granite Counters, Kitchen Island, Pantry
Living room
- Level: First
- Area: 323.4
- Length: 21
Heating
- Central, Gas Heat
Cooling
- Central Air
Appliances
- Included: Gas Stove Con, Gas Cooktop, Dishwasher, Disposal, Microwave, Refrigerator, Self Cleaning Oven, Oven, Separate Cooktop, Tankless Water Heater
- Laundry: Laundry Room, Electric Dryer Hookup, Inside
Features
- Ceiling Varied Heights, Sound System, See Remarks
- Flooring: Wood
- Windows: Window Treatments
- Attic: Attic Access
Interior area
- Total structure area: 3,078
- Total interior livable area: 1,707 sqft
Property
Parking
- Total spaces: 4
- Parking features: 4+ Cars Park, Carport, Driveway, Off Street
- Has carport: Yes
Features
- Stories: 1
- Patio & porch: Deck, Covered, Patio
- Exterior features: Outdoor Speakers, Lighting, Sprinkler System
- Has spa: Yes
- Spa features: Bath
- Frontage length: 77
Lot
- Size: 0.32 Acres
- Dimensions: 77' x 183' x 77' x 183'
- Features: Corner Lot, Landscaped
Details
- Parcel number: 020220000100
- Special conditions: Standard
- Other equipment: Generator
Construction
Type & style
- Home type: SingleFamily
- Architectural style: Cottage
- Property subtype: Single Family Residence, Residential
Materials
- Fiber Cement, Frame
- Foundation: Pillar/Post/Pier
- Roof: Shingle
Utilities & green energy
- Gas: City/Parish
- Sewer: Comm. Sewer
- Water: Comm. Water
- Utilities for property: Cable Connected
Community & neighborhood
Security
- Security features: Smoke Detector(s)
Location
- Region: Brusly
- Subdivision: Rural Tract (no Subd)
Other
Other facts
- Listing terms: Cash,Conventional,FHA,FMHA/Rural Dev,VA Loan
Price history
| Date | Event | Price |
|---|---|---|
| 3/17/2023 | Sold | -- |
Source: | ||
| 1/23/2023 | Pending sale | $275,000$161/sqft |
Source: | ||
| 1/6/2023 | Price change | $275,000-25.5%$161/sqft |
Source: | ||
| 10/15/2022 | Listed for sale | $369,000$216/sqft |
Source: | ||
| 9/12/2022 | Pending sale | $369,000$216/sqft |
Source: | ||
Public tax history
| Year | Property taxes | Tax assessment |
|---|---|---|
| 2024 | $1,015 -6.7% | $17,980 |
| 2023 | $1,088 +72.4% | $17,980 +33% |
| 2022 | $631 -2.2% | $13,520 |
Find assessor info on the county website
Neighborhood: 70719
Nearby schools
GreatSchools rating
- NABrusly Elementary SchoolGrades: PK-1Distance: 0.4 mi
- 7/10Brusly Middle SchoolGrades: 6-8Distance: 0.9 mi
- 8/10Brusly High SchoolGrades: 9-12Distance: 0.9 mi
Schools provided by the listing agent
- District: West BR Parish
Source: ROAM MLS. This data may not be complete. We recommend contacting the local school district to confirm school assignments for this home.
Sell for more on Zillow
Get a free Zillow Showcase℠ listing and you could sell for .
$282,300
2% more+ $5,646
With Zillow Showcase(estimated)
$287,946
