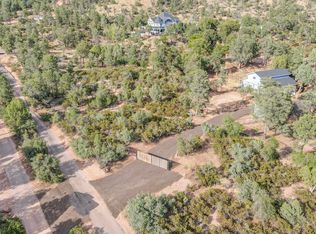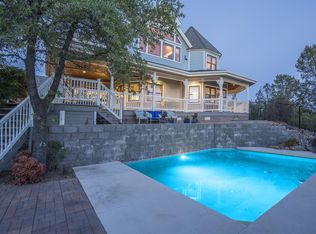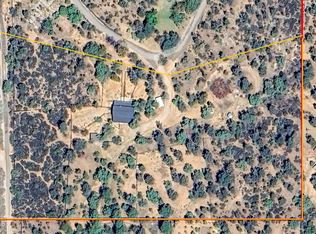Sold for $730,000
$730,000
501 N Maranantha Rd, Payson, AZ 85541
6beds
5,252sqft
SingleFamily
Built in 1995
10.85 Acres Lot
$740,600 Zestimate®
$139/sqft
$7,806 Estimated rent
Home value
$740,600
$637,000 - $859,000
$7,806/mo
Zestimate® history
Loading...
Owner options
Explore your selling options
What's special
ONE-OF-A-KIND FRENCH COTTAGE STYLE MOUNTAIN HOME ... THE VIEWS, THE ALMOST 11 ACRE LOCATION AND BUILT OUT HORSE FACILITIES!!! Located within the town of Payson, yet privately tucked away where you feel like you are in the middle of the forest. This 5252 +/- sqft, 5 Bedroom/5 Bath home, also including above-barn Caretaker's Quarters of an additional living quarters/bedroom and bathroom with laundry. The sprawling estate is gated and completely fenced, has numerous garden areas and a large grassed yard, along with a swimming pool and numerous outdoor living spaces. The inspiring entry, with impeccable attention to architectural detail, opens to an open floor plan with a grand Great Room and a stone floor to ceiling fireplace, vaulted tongue & groove ceiling and walls of windows ... CLICK
Facts & features
Interior
Bedrooms & bathrooms
- Bedrooms: 6
- Bathrooms: 6
- Full bathrooms: 4
- 3/4 bathrooms: 1
- 1/2 bathrooms: 1
Heating
- Other, Gas
Cooling
- Central
Appliances
- Included: Dishwasher, Refrigerator
- Laundry: Utility Room, Dryer, Washer, In Garage, Laundry Chute
Features
- Dual Pane Window, Vaulted Ceiling, Smoke Detector, Split Floor Plan, Jetted Tub, C.O. Detector, Security System, Surround Sound, Furnished/See Rmrks, Fire Alarm, Central Vacuum
- Flooring: Tile, Hardwood
Interior area
- Total interior livable area: 5,252 sqft
Property
Parking
- Total spaces: 4
- Parking features: Garage - Attached
Features
- Exterior features: Other
- Has view: Yes
- View description: Territorial, City, Mountain
Lot
- Size: 10.85 Acres
Details
- Parcel number: 30240023F
Construction
Type & style
- Home type: SingleFamily
Materials
- steel
- Roof: Composition
Condition
- Year built: 1995
Community & neighborhood
Location
- Region: Payson
Other
Other facts
- Style: Two Story
- Siding: Wood
- Cooling: Ceiling Fan, Electric Refrig., Central
- Construction: Wood Frame
- Dining Room: Formal, Great Room
- Exterior Features: Covered Porch/Deck, Tall Pines on Lot, Storage/Utility Shed, Porch/Deck, Landscaped, Guest Quarters, Covered Patio, View of Mountains, Patio, Dog Run, Panoramic Views, Work Shop, Sprinklers, Pool, Drip System, Barn/Stable, View of Town, Stall/Corrals, Enclosed Patio
- Floor Covering: Carpeting, Wood, Tile
- Fireplace/Woodstove: Fireplace, In Living Room, In Family Room, Two or More, In Master Bedroom, Fireplace w/Insert
- Interior Features: Dual Pane Window, Vaulted Ceiling, Smoke Detector, Split Floor Plan, Jetted Tub, C.O. Detector, Security System, Surround Sound, Furnished/See Rmrks, Fire Alarm, Central Vacuum
- Heating: Fireplace/Woodstove, Propane, Forced Air, Electric
- Kitchen Features: Breakfast Bar, Microwave, Garbage Disposal, Electric Range, Eat-in, Dishwasher, Refrigerator, Pantry, Walk In Pantry, Double Oven
- Laundry: Utility Room, Dryer, Washer, In Garage, Laundry Chute
- Owner May Sell/Terms: Cash, Conventional
- Garage/Carport: Attached, RV Parking, Garage Only
- Possession: At Close of Escrow
- Roof: Asphalt/Comp Shingle
- Utilities Available: Cable TV/Satellite, Trash, Telephone, Piped Propane, Electricity, Internet Hook Up, Propane Tank Incl, Private Well, Water Tank, Septic Tank Installed
- Water Heater: Propane
- Floor Type: Wood, Slab
- Other Rooms: Foyer/Entry, Study/Office/Den, Mud Room, Loft, Family Room, Potential Bedroom, Hobby Room, Sun Room
- List Type: Exclusive ARS
- Source of SqFt: Assessor
- View: Yes
- Fireplace/Stove: Yes
- Horses: Yes
- Sub Code: Unsubdivided
- Location: Cul-De-Sac
- Lot/Street Improvem.: Gravel Street
- Property Features: Security Gate
- Apx SqFt Range: 5001 - 6000
- Status: Pending
- Assessor's Parcel #: 023F
- County: Gila
Price history
| Date | Event | Price |
|---|---|---|
| 3/18/2025 | Sold | $730,000-44.9%$139/sqft |
Source: Public Record Report a problem | ||
| 5/14/2021 | Sold | $1,325,000-2.9%$252/sqft |
Source: Public Record Report a problem | ||
| 5/2/2021 | Pending sale | $1,365,000$260/sqft |
Source: | ||
| 4/23/2021 | Price change | $1,365,000-6.8%$260/sqft |
Source: | ||
| 4/8/2021 | Price change | $1,465,000-2%$279/sqft |
Source: | ||
Public tax history
| Year | Property taxes | Tax assessment |
|---|---|---|
| 2025 | $9,700 +4% | $106,199 +7.1% |
| 2024 | $9,329 +2.9% | $99,134 |
| 2023 | $9,068 -3.2% | -- |
Find assessor info on the county website
Neighborhood: 85541
Nearby schools
GreatSchools rating
- NAPayson Elementary SchoolGrades: K-2Distance: 0.8 mi
- 5/10Rim Country Middle SchoolGrades: 6-8Distance: 1.4 mi
- 2/10Payson High SchoolGrades: 9-12Distance: 1.5 mi
Get pre-qualified for a loan
At Zillow Home Loans, we can pre-qualify you in as little as 5 minutes with no impact to your credit score.An equal housing lender. NMLS #10287.


