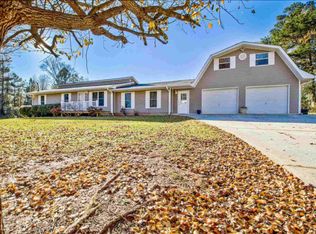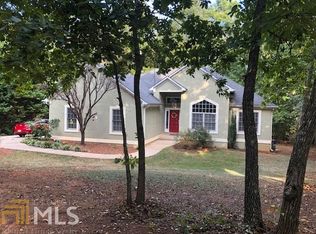Closed
$299,000
501 Oak Grove Rd, Griffin, GA 30224
3beds
1,728sqft
Single Family Residence
Built in 1997
1.01 Acres Lot
$299,400 Zestimate®
$173/sqft
$1,927 Estimated rent
Home value
$299,400
$219,000 - $407,000
$1,927/mo
Zestimate® history
Loading...
Owner options
Explore your selling options
What's special
Welcome home to this beautiful 3-bedroom, 2-bath ranch home that has been tastefully updated and meticulously maintained. It features a spacious, light-filled family room with vaulted ceiling and a cozy gas fireplace. The home offers both an eat-in kitchen and a formal dining room, providing versatile spaces for casual meals and special gatherings. The kitchen features quality wood cabinetry, upgraded appliances and stainless steel single basin sink. You will love the updated laundry/mud room between the two car garage and kitchen. The large primary suite includes an updated bathroom with modern finishes, as well as a huge tiled shower and separate tub, creating a relaxing retreat. The two spacious secondary bedrooms share a full bathroom on the opposite side of the home. Situated on a one-acre lot at the end of a quiet cul-de-sac, the large open backyard provides plenty of space for a future pool and outdoor entertaining. All appliances remain with the property, including the washer and dryer. The roof is only 2 years old and HVAC system has been faithfully maintained. This home is move in ready and enjoys the freedom of NO HOA.
Zillow last checked: 8 hours ago
Listing updated: November 14, 2025 at 11:03am
Listed by:
Allison Wilder 804-647-6187,
BHGRE Metro Brokers
Bought with:
Amanda Storer, 374710
Dwelli
Source: GAMLS,MLS#: 10627607
Facts & features
Interior
Bedrooms & bathrooms
- Bedrooms: 3
- Bathrooms: 2
- Full bathrooms: 2
- Main level bathrooms: 2
- Main level bedrooms: 3
Dining room
- Features: Separate Room
Heating
- Electric, Forced Air, Natural Gas
Cooling
- Central Air, Electric
Appliances
- Included: Dishwasher, Electric Water Heater, Dryer, Microwave, Oven/Range (Combo), Refrigerator, Stainless Steel Appliance(s), Washer
- Laundry: Mud Room
Features
- Separate Shower, Tray Ceiling(s), Vaulted Ceiling(s), Walk-In Closet(s)
- Flooring: Tile, Laminate
- Basement: Crawl Space
- Attic: Pull Down Stairs
- Number of fireplaces: 1
- Fireplace features: Family Room, Factory Built, Gas Log
Interior area
- Total structure area: 1,728
- Total interior livable area: 1,728 sqft
- Finished area above ground: 1,728
- Finished area below ground: 0
Property
Parking
- Total spaces: 2
- Parking features: Attached
- Has attached garage: Yes
Features
- Levels: One
- Stories: 1
- Patio & porch: Porch
Lot
- Size: 1.01 Acres
- Features: Cul-De-Sac
Details
- Additional structures: Garage(s)
- Parcel number: 235 01029
Construction
Type & style
- Home type: SingleFamily
- Architectural style: Ranch
- Property subtype: Single Family Residence
Materials
- Other
- Roof: Composition
Condition
- Resale
- New construction: No
- Year built: 1997
Utilities & green energy
- Sewer: Septic Tank
- Water: Public
- Utilities for property: Natural Gas Available, Cable Available, Electricity Available, Water Available
Community & neighborhood
Community
- Community features: None
Location
- Region: Griffin
- Subdivision: OAK GROVE
HOA & financial
HOA
- Has HOA: No
- Services included: None
Other
Other facts
- Listing agreement: Exclusive Right To Sell
- Listing terms: Cash,Conventional,FHA,VA Loan
Price history
| Date | Event | Price |
|---|---|---|
| 11/14/2025 | Sold | $299,000$173/sqft |
Source: | ||
| 10/24/2025 | Pending sale | $299,000$173/sqft |
Source: | ||
| 10/20/2025 | Listed for sale | $299,000+58.2%$173/sqft |
Source: | ||
| 7/31/2020 | Sold | $189,000$109/sqft |
Source: | ||
| 6/23/2020 | Pending sale | $189,000$109/sqft |
Source: EXP Realty LLC #8747523 Report a problem | ||
Public tax history
| Year | Property taxes | Tax assessment |
|---|---|---|
| 2024 | $3,964 -0.1% | $112,610 |
| 2023 | $3,968 +19.1% | $112,610 +20.5% |
| 2022 | $3,333 +28.6% | $93,464 +27.9% |
Find assessor info on the county website
Neighborhood: 30224
Nearby schools
GreatSchools rating
- 4/10Moreland Road Elementary SchoolGrades: PK-5Distance: 2.3 mi
- 4/10Carver Road Middle SchoolGrades: 6-8Distance: 2.4 mi
- 3/10Griffin High SchoolGrades: 9-12Distance: 1.5 mi
Schools provided by the listing agent
- Elementary: Moreland Road
- Middle: Carver Road
- High: Griffin
Source: GAMLS. This data may not be complete. We recommend contacting the local school district to confirm school assignments for this home.
Get a cash offer in 3 minutes
Find out how much your home could sell for in as little as 3 minutes with a no-obligation cash offer.
Estimated market value$299,400
Get a cash offer in 3 minutes
Find out how much your home could sell for in as little as 3 minutes with a no-obligation cash offer.
Estimated market value
$299,400


