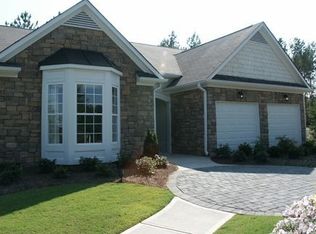Closed
$475,000
501 Olympic Way, Acworth, GA 30102
3beds
2,176sqft
Single Family Residence, Residential
Built in 2014
0.54 Acres Lot
$459,300 Zestimate®
$218/sqft
$2,326 Estimated rent
Home value
$459,300
$436,000 - $482,000
$2,326/mo
Zestimate® history
Loading...
Owner options
Explore your selling options
What's special
Stunning Ranch home on large cul-de-sac lot. This meticulously maintained home will greet you upon arrival with and expansive front yard and inviting foyer. Open concept main living area, dining room and custom designed kitchen! Kitchen offers a spacious island with quartz counter top and extra storage, a Thor gas range with double side by side ovens, ample pantry, coffee bar and plenty of counter and cabinet space. Split bedroom floorplan, Master Suite with walk in closet, tile and glass shower and double vanity. Two secondary bedrooms with large main bathroom. Laundry/Mudroom offers additional storage and organization. Oversized covered back patio is perfect for entertaining and enjoying your beautifully landscaped backyard with firepit, retaining wall and turf for easy maintenance. Community offers clubhouse, pool with waterslide, kiddie pool, basketball court, and tennis courts. Conveniently located to schools, shopping, and expressway.
Zillow last checked: 8 hours ago
Listing updated: February 21, 2025 at 11:44am
Listing Provided by:
Kathryn Lefief,
Dedikate Real Estate, LLC
Bought with:
NON-MLS NMLS
Non FMLS Member
Source: FMLS GA,MLS#: 7516804
Facts & features
Interior
Bedrooms & bathrooms
- Bedrooms: 3
- Bathrooms: 2
- Full bathrooms: 2
- Main level bathrooms: 2
- Main level bedrooms: 3
Primary bedroom
- Features: Master on Main, Split Bedroom Plan
- Level: Master on Main, Split Bedroom Plan
Bedroom
- Features: Master on Main, Split Bedroom Plan
Primary bathroom
- Features: Double Vanity, Shower Only
Dining room
- Features: Open Concept, Seats 12+
Kitchen
- Features: Breakfast Bar, Kitchen Island, Pantry Walk-In, Solid Surface Counters, View to Family Room
Heating
- Central
Cooling
- Ceiling Fan(s), Central Air
Appliances
- Included: Dishwasher, Disposal, Gas Range, Range Hood
- Laundry: Laundry Room, Main Level, Mud Room
Features
- Entrance Foyer, High Ceilings 10 ft Main, Recessed Lighting, Walk-In Closet(s)
- Flooring: Carpet, Ceramic Tile, Luxury Vinyl
- Windows: Double Pane Windows, Insulated Windows
- Basement: None
- Attic: Pull Down Stairs
- Number of fireplaces: 1
- Fireplace features: Factory Built, Family Room
- Common walls with other units/homes: No Common Walls
Interior area
- Total structure area: 2,176
- Total interior livable area: 2,176 sqft
- Finished area above ground: 2,176
Property
Parking
- Total spaces: 2
- Parking features: Garage, Garage Door Opener
- Garage spaces: 2
Features
- Levels: One
- Stories: 1
- Patio & porch: Covered, Front Porch, Patio, Rear Porch
- Exterior features: Awning(s), Lighting
- Pool features: None
- Spa features: None
- Fencing: Back Yard,Privacy
- Has view: Yes
- View description: Neighborhood
- Waterfront features: None
- Body of water: None
Lot
- Size: 0.54 Acres
- Dimensions: 115 x 130 x69x61
- Features: Back Yard, Cul-De-Sac, Front Yard, Landscaped, Level
Details
- Additional structures: None
- Parcel number: 21N06G 186
- Other equipment: None
- Horse amenities: None
Construction
Type & style
- Home type: SingleFamily
- Architectural style: Craftsman,Ranch
- Property subtype: Single Family Residence, Residential
Materials
- HardiPlank Type
- Foundation: Slab
- Roof: Composition
Condition
- Resale
- New construction: No
- Year built: 2014
Utilities & green energy
- Electric: 220 Volts
- Sewer: Public Sewer
- Water: Public
- Utilities for property: Cable Available, Electricity Available, Natural Gas Available, Sewer Available, Water Available
Green energy
- Energy efficient items: None
- Energy generation: None
Community & neighborhood
Security
- Security features: None
Community
- Community features: Clubhouse, Lake, Near Schools, Near Shopping, Playground, Pool, Street Lights, Tennis Court(s)
Location
- Region: Acworth
- Subdivision: Centennial Lakes
HOA & financial
HOA
- Has HOA: Yes
- HOA fee: $700 annually
- Services included: Swim, Tennis
Other
Other facts
- Road surface type: Asphalt
Price history
| Date | Event | Price |
|---|---|---|
| 2/18/2025 | Sold | $475,000-3%$218/sqft |
Source: | ||
| 2/4/2025 | Listed for sale | $489,900+106.3%$225/sqft |
Source: | ||
| 12/10/2014 | Sold | $237,509-2.9%$109/sqft |
Source: Public Record | ||
| 9/4/2014 | Listed for sale | $244,556$112/sqft |
Source: D.R. Horton | ||
Public tax history
| Year | Property taxes | Tax assessment |
|---|---|---|
| 2024 | $884 -2.4% | $147,880 -1.5% |
| 2023 | $905 +5.4% | $150,120 +10.2% |
| 2022 | $859 -71.2% | $136,280 +21.5% |
Find assessor info on the county website
Neighborhood: 30102
Nearby schools
GreatSchools rating
- 5/10Clark Creek Elementary SchoolGrades: PK-5Distance: 1.1 mi
- 7/10E.T. Booth Middle SchoolGrades: 6-8Distance: 4.3 mi
- 8/10Etowah High SchoolGrades: 9-12Distance: 4.1 mi
Schools provided by the listing agent
- Elementary: Clark Creek
- Middle: E.T. Booth
- High: Etowah
Source: FMLS GA. This data may not be complete. We recommend contacting the local school district to confirm school assignments for this home.
Get a cash offer in 3 minutes
Find out how much your home could sell for in as little as 3 minutes with a no-obligation cash offer.
Estimated market value
$459,300
Get a cash offer in 3 minutes
Find out how much your home could sell for in as little as 3 minutes with a no-obligation cash offer.
Estimated market value
$459,300
