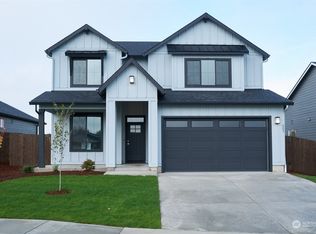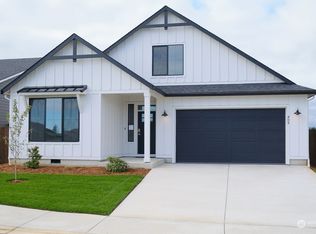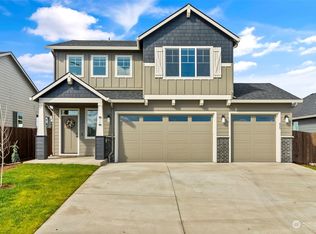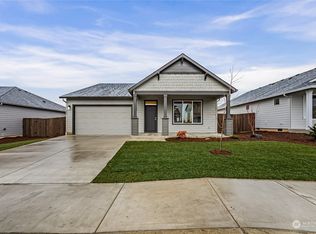Sold
Listed by:
Naaman Helmes,
New Tradition Realty Inc
Bought with: Keller Williams South Sound
$452,900
501 Pagget Avenue, Winlock, WA 98596
4beds
1,781sqft
Single Family Residence
Built in 2023
7,636.07 Square Feet Lot
$479,600 Zestimate®
$254/sqft
$2,578 Estimated rent
Home value
$479,600
$456,000 - $504,000
$2,578/mo
Zestimate® history
Loading...
Owner options
Explore your selling options
What's special
Enjoy single-level living in the 4-bed, 2-Bath Baker floorplan with luxurious amenities. Custom alder cabinets, quartz slab in kitchen, covered patio, and a spacious lot. Covered front porch. Ample storage with pantry and separate laundry room. Dual vanity, soaking tub, and walk-in closet. LED disk lighting throughout, front landscaping and sprinklers. LVT flooring in baths, ENERGY STAR certified for lower monthly bills. Heat Pump, advanced framing and air sealing, A/C, fiber-optic internet available, and 2-10 Home Warranty Included! Ask how to qualify for a 4% seller credit (worth up to $18,596) which can be used to buy down interest rate, closing costs, or upgrades! Limited time offer if written by 1/21/24.
Zillow last checked: 8 hours ago
Listing updated: March 04, 2024 at 06:49pm
Listed by:
Naaman Helmes,
New Tradition Realty Inc
Bought with:
Melanie Seiler, 130004
Keller Williams South Sound
Source: NWMLS,MLS#: 2189687
Facts & features
Interior
Bedrooms & bathrooms
- Bedrooms: 4
- Bathrooms: 2
- Full bathrooms: 1
- 3/4 bathrooms: 1
- Main level bedrooms: 4
Primary bedroom
- Level: Main
Bedroom
- Level: Main
Bedroom
- Level: Main
Bedroom
- Level: Main
Bathroom full
- Level: Main
Bathroom three quarter
- Level: Main
Dining room
- Level: Main
Great room
- Level: Main
Kitchen without eating space
- Level: Main
Utility room
- Level: Main
Heating
- Fireplace(s), Heat Pump
Cooling
- Central Air, Heat Pump
Appliances
- Included: Dishwasher_, GarbageDisposal_, Microwave_, StoveRange_, Dishwasher, Garbage Disposal, Microwave, StoveRange, Water Heater: Electric, Water Heater Location: Garage
Features
- Bath Off Primary, Dining Room, High Tech Cabling, Walk-In Pantry
- Flooring: Laminate, Vinyl Plank, Carpet, Laminate Tile
- Windows: Double Pane/Storm Window
- Number of fireplaces: 1
- Fireplace features: Electric, Main Level: 1, Fireplace
Interior area
- Total structure area: 1,781
- Total interior livable area: 1,781 sqft
Property
Parking
- Total spaces: 2
- Parking features: Attached Garage
- Attached garage spaces: 2
Features
- Levels: One
- Stories: 1
- Patio & porch: Laminate, Laminate Tile, Wall to Wall Carpet, Bath Off Primary, Double Pane/Storm Window, Dining Room, High Tech Cabling, Sprinkler System, Walk-In Closet(s), Walk-In Pantry, Fireplace, Water Heater
Lot
- Size: 7,636 sqft
- Features: Paved, Sidewalk, Patio, Sprinkler System
- Topography: Level
Details
- Parcel number: 015634013149
- Special conditions: Standard
Construction
Type & style
- Home type: SingleFamily
- Architectural style: Craftsman
- Property subtype: Single Family Residence
Materials
- Cement Planked
- Foundation: Poured Concrete
- Roof: Composition
Condition
- Very Good
- New construction: Yes
- Year built: 2023
Details
- Builder name: New Tradition Homes
Utilities & green energy
- Electric: Company: Lewis County PUD
- Sewer: Sewer Connected, Company: City of Winlock
- Water: Public, Company: City of Winlock
- Utilities for property: Toledotel
Green energy
- Green verification: Northwest ENERGY STAR®
- Energy efficient items: Advanced Wall
Community & neighborhood
Community
- Community features: CCRs, Park, Playground
Location
- Region: Winlock
- Subdivision: Winlock
HOA & financial
HOA
- HOA fee: $100 annually
Other
Other facts
- Listing terms: Cash Out,Conventional,FHA,USDA Loan,VA Loan
- Cumulative days on market: 526 days
Price history
| Date | Event | Price |
|---|---|---|
| 2/21/2024 | Sold | $452,900-1.5%$254/sqft |
Source: | ||
| 1/17/2024 | Pending sale | $459,900$258/sqft |
Source: | ||
| 12/14/2023 | Listed for sale | $459,900-1.1%$258/sqft |
Source: New Tradition Homes | ||
| 12/6/2023 | Listing removed | -- |
Source: New Tradition Homes | ||
| 8/2/2023 | Listed for sale | $464,900$261/sqft |
Source: New Tradition Homes | ||
Public tax history
Tax history is unavailable.
Neighborhood: 98596
Nearby schools
GreatSchools rating
- 4/10Winlock Miller Elementary SchoolGrades: PK-5Distance: 1.1 mi
- 4/10Winlock Middle SchoolGrades: 6-8Distance: 1.5 mi
- 4/10Winlock Senior High SchoolGrades: 9-12Distance: 1.5 mi
Schools provided by the listing agent
- Elementary: Winlock Miller Elem
- Middle: Winlock Mid
- High: Winlock Snr High
Source: NWMLS. This data may not be complete. We recommend contacting the local school district to confirm school assignments for this home.

Get pre-qualified for a loan
At Zillow Home Loans, we can pre-qualify you in as little as 5 minutes with no impact to your credit score.An equal housing lender. NMLS #10287.



