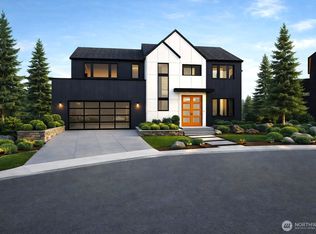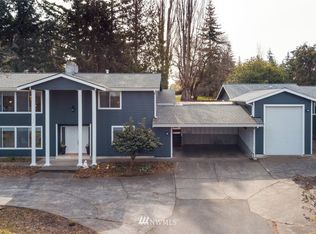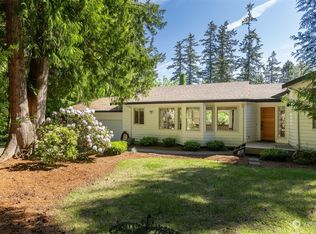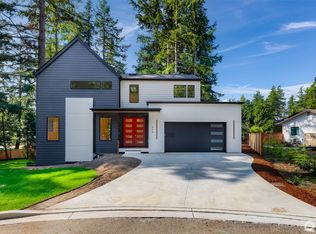Sold
Listed by:
Julian Friedman,
Muljat Group
Bought with: Muljat Group
$2,050,000
501 Park Ridge Road, Bellingham, WA 98225
4beds
4,582sqft
Single Family Residence
Built in 1969
1.77 Acres Lot
$2,223,800 Zestimate®
$447/sqft
$5,221 Estimated rent
Home value
$2,223,800
$1.85M - $2.67M
$5,221/mo
Zestimate® history
Loading...
Owner options
Explore your selling options
What's special
Waltz into this meticulously maintained 1969 gem, a true time capsule showcasing the mastery of midcentury design. Vaulted ceilings and a wall of windows bathe the space in natural light, while the smart layout offers a bedroom corridor separate from the primary suite, plus 2 bonus rooms with their own loft spaces. The lower level boasts a versatile bonus room, complete with a pool table and your very own darkroom. Behind the carport, you'll find a private workshop, perfect for creative projects & additional storage. Trimmed trees line the property revealing a gorgeously framed view of Bellingham Bay and the San Juan Islands. The adjacent .7-acre lot offers endless possibilities, at 1.77 acres this property is a rare find with room to grow.
Zillow last checked: 8 hours ago
Listing updated: December 22, 2024 at 04:02am
Listed by:
Julian Friedman,
Muljat Group
Bought with:
Nathan Lowe, 119046
Muljat Group
Source: NWMLS,MLS#: 2285187
Facts & features
Interior
Bedrooms & bathrooms
- Bedrooms: 4
- Bathrooms: 3
- Full bathrooms: 2
- 1/2 bathrooms: 1
- Main level bathrooms: 1
Primary bedroom
- Level: Second
Bedroom
- Level: Second
Bedroom
- Level: Second
Bedroom
- Level: Second
Bathroom full
- Level: Second
Bathroom full
- Level: Second
Other
- Level: Main
Bonus room
- Level: Lower
Den office
- Level: Main
Dining room
- Level: Main
Entry hall
- Level: Main
Family room
- Level: Main
Kitchen with eating space
- Level: Main
Living room
- Level: Main
Utility room
- Level: Main
Heating
- Fireplace(s), Forced Air
Cooling
- None
Appliances
- Included: Dishwasher(s), Dryer(s), Disposal, Refrigerator(s), Stove(s)/Range(s), Washer(s), Garbage Disposal
Features
- Number of fireplaces: 2
- Fireplace features: Main Level: 1, Upper Level: 1, Fireplace
Interior area
- Total structure area: 4,582
- Total interior livable area: 4,582 sqft
Property
Parking
- Total spaces: 2
- Parking features: Attached Carport
- Carport spaces: 2
Features
- Levels: Multi/Split
- Entry location: Main
- Patio & porch: Fireplace
Lot
- Size: 1.77 Acres
- Features: Dead End Street
Details
- Parcel number: 3702120323480000
- Special conditions: Standard
Construction
Type & style
- Home type: SingleFamily
- Property subtype: Single Family Residence
Materials
- Wood Products
- Foundation: Poured Concrete
- Roof: Composition
Condition
- Year built: 1969
Utilities & green energy
- Electric: Company: PSE
- Sewer: Sewer Connected, Company: COB
- Water: Public, Company: COB
Community & neighborhood
Location
- Region: Bellingham
- Subdivision: Edgemoor
Other
Other facts
- Listing terms: Cash Out,Conventional,FHA,VA Loan
- Cumulative days on market: 201 days
Price history
| Date | Event | Price |
|---|---|---|
| 11/21/2024 | Sold | $2,050,000-6.8%$447/sqft |
Source: | ||
| 10/21/2024 | Pending sale | $2,200,000$480/sqft |
Source: | ||
| 9/3/2024 | Listed for sale | $2,200,000$480/sqft |
Source: | ||
Public tax history
| Year | Property taxes | Tax assessment |
|---|---|---|
| 2024 | $14,080 +5.3% | $1,718,028 |
| 2023 | $13,369 +26.7% | $1,718,028 +38% |
| 2022 | $10,553 +4.4% | $1,244,921 +15% |
Find assessor info on the county website
Neighborhood: Edgemoor
Nearby schools
GreatSchools rating
- 5/10Happy Valley Elementary SchoolGrades: PK-5Distance: 1.3 mi
- 9/10Fairhaven Middle SchoolGrades: 6-8Distance: 0.3 mi
- 9/10Sehome High SchoolGrades: 9-12Distance: 1.6 mi
Schools provided by the listing agent
- Elementary: Lowell Elem
- Middle: Fairhaven Mid
- High: Sehome High
Source: NWMLS. This data may not be complete. We recommend contacting the local school district to confirm school assignments for this home.



