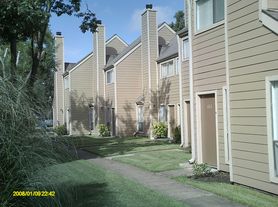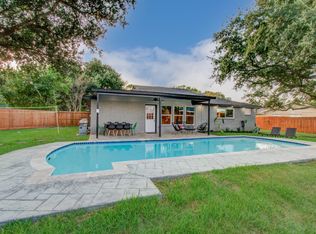Nestled in the Forest of Friendswood, this 4-5 bedroom home boasts a spacious corner lot. Featuring an office/study that can double as a fifth bedroom, a formal dining room, and a cozy family room with a gas log fireplace. With one bedroom having its own full bath and a sizable primary bedroom with an ensuite, two additional bedrooms share a bathroom. This single-story gem is perfect for entertaining, with a sprawling backyard including a patio, pergola, stone gas fire-pit, and freestanding hot tub. Complete with a detached 4-car tandem garage, porte cochere, and a game room/craft room with AC and ample storage.
Copyright notice - Data provided by HAR.com 2022 - All information provided should be independently verified.
House for rent
$3,600/mo
501 Pine Bluff Dr, Friendswood, TX 77546
4beds
3,088sqft
Price may not include required fees and charges.
Singlefamily
Available now
No pets
Electric, ceiling fan
Electric dryer hookup laundry
6 Attached garage spaces parking
Natural gas, fireplace
What's special
Stone gas fire-pitSprawling backyardFreestanding hot tubFormal dining roomPorte cochereCorner lotAmple storage
- 1 day |
- -- |
- -- |
Travel times
Looking to buy when your lease ends?
Consider a first-time homebuyer savings account designed to grow your down payment with up to a 6% match & a competitive APY.
Facts & features
Interior
Bedrooms & bathrooms
- Bedrooms: 4
- Bathrooms: 3
- Full bathrooms: 3
Rooms
- Room types: Breakfast Nook, Family Room, Office
Heating
- Natural Gas, Fireplace
Cooling
- Electric, Ceiling Fan
Appliances
- Included: Dishwasher, Disposal, Double Oven, Dryer, Microwave, Oven, Stove, Washer
- Laundry: Electric Dryer Hookup, In Unit, Washer Hookup
Features
- All Bedrooms Down, Ceiling Fan(s), Crown Molding, En-Suite Bath, Formal Entry/Foyer, High Ceilings, Prewired for Alarm System, Primary Bed - 1st Floor, Walk-In Closet(s)
- Flooring: Carpet, Tile
- Has fireplace: Yes
Interior area
- Total interior livable area: 3,088 sqft
Property
Parking
- Total spaces: 6
- Parking features: Attached, Carport, Covered
- Has attached garage: Yes
- Has carport: Yes
- Details: Contact manager
Features
- Stories: 1
- Exterior features: 1/4 Up to 1/2 Acre, All Bedrooms Down, Architecture Style: Traditional, Attached Carport, Attached/Detached Garage, Corner Lot, Crown Molding, Electric Dryer Hookup, En-Suite Bath, Entry, Formal Dining, Formal Entry/Foyer, Garage Door Opener, Gas Log, Heating: Gas, High Ceilings, Insulated/Low-E windows, Jogging Path, Lot Features: Corner Lot, Subdivided, 1/4 Up to 1/2 Acre, Oversized, Pets - No, Playground, Prewired for Alarm System, Primary Bed - 1st Floor, Subdivided, Tandem, Trash Pick Up, Utility Room, Walk-In Closet(s), Washer Hookup
Details
- Parcel number: 339700030007000
Construction
Type & style
- Home type: SingleFamily
- Property subtype: SingleFamily
Condition
- Year built: 2001
Community & HOA
Community
- Features: Playground
- Security: Security System
Location
- Region: Friendswood
Financial & listing details
- Lease term: 12 Months
Price history
| Date | Event | Price |
|---|---|---|
| 11/1/2025 | Listed for rent | $3,600-2.7%$1/sqft |
Source: | ||
| 10/16/2025 | Listing removed | $585,000$189/sqft |
Source: | ||
| 9/22/2025 | Pending sale | $585,000$189/sqft |
Source: | ||
| 9/6/2025 | Listed for sale | $585,000$189/sqft |
Source: | ||
| 7/6/2024 | Listing removed | -- |
Source: | ||

