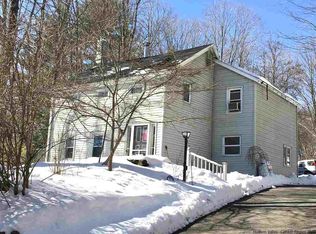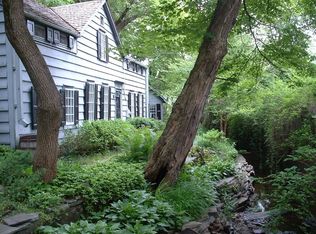Closed
$670,000
501 Pine Bush Road, Stone Ridge, NY 12484
2beds
2,016sqft
Single Family Residence
Built in 1771
10 Acres Lot
$-- Zestimate®
$332/sqft
$3,534 Estimated rent
Home value
Not available
Estimated sales range
Not available
$3,534/mo
Zestimate® history
Loading...
Owner options
Explore your selling options
What's special
Prime location c.1771 Stone (Dutch Colonial) farmhouse in the historic hamlet of Kripplebush. Perfect for those who love history and this timeless style of stone house with thick walls and loads of history. The current layout on the main floor is very traditional, with two original fireplaces at opposite ends of the floor, at the two gable ends (somewhat north and south) highlighting a parlor on each side of a very large central entry hall with a front and rear door also opposite each other. The parlor to the N has a kitchen area and could be very nicely reconfigured to a marvelous eat-in dining room/kitchen. The S side parlor would make a very gracious living room. The floors are antique, old growth pine - very wide parts. There are stunning exposed ceiling beams supporting the upper level of the house. Up a historically accurate, enclosed staircase, you find what would be a wonderful space for 3 bedrooms and 2 full bathrooms, if the walls are re-configured to modern standards and perhaps some shed dormers are added for more windows. The space is currently somewhat primitive and comprises two bedrooms, a half bathroom and storage areas. The original floor boards are fully exposed and magnificent in their patina and their width. The rear door accesses a roomy screened porch overlooking the views to the S, and the ''Gunks'' and the Mohonk Tower seasonally without additional tree thinning. There is a hatch access attic above the upper level. Below the main level is a full basement with full access to the rear yard. Though not really suited for living space, it provides easy access below the main floor for upgrading of the infrastructure of the house. The location makes for easy access to the assets and venues of High Falls and Rosendale - the likes of INNESS, Mohonk, Minnewaska Park, Ashokan Rail Trail, Rosendale Trestle, and nearby Kingston.
Zillow last checked: 8 hours ago
Listing updated: October 09, 2025 at 06:09pm
Listed by:
Harris Safier 914-388-3351,
Compass Greater New York, LLC,
Jamie Corts 845-240-3631,
Compass Greater New York, LLC
Bought with:
Dylan Taft, 10311200781
Taft Street Realty, Inc.
Source: HVCRMLS,MLS#: 20252849
Facts & features
Interior
Bedrooms & bathrooms
- Bedrooms: 2
- Bathrooms: 2
- Full bathrooms: 1
- 1/2 bathrooms: 1
Heating
- Baseboard, Central, Hot Water, Oil
Appliances
- Included: None
Features
- Beamed Ceilings
- Flooring: Plank, Wood
- Basement: Full,Unfinished,Walk-Out Access
- Number of fireplaces: 2
- Fireplace features: Dining Room, Living Room, See Remarks
Interior area
- Total structure area: 2,016
- Total interior livable area: 2,016 sqft
- Finished area above ground: 2,016
- Finished area below ground: 0
Property
Parking
- Total spaces: 3
- Parking features: Covered Spaces
- Garage spaces: 3
Features
- Levels: Two
- Stories: 2
- Entry location: Front door
- Patio & porch: Rear Porch
- Exterior features: Private Yard
- Has view: Yes
- View description: Meadow, Mountain(s), Rural
- Waterfront features: Creek
- Body of water: Kripplebush Creek
Lot
- Size: 10 Acres
- Features: Irregular Lot, Meadow, Native Plants, Open Lot, Wooded
Details
- Additional structures: Outbuilding
- Parcel number: 69.2
- Zoning: RES 1
- Other equipment: Fuel Tank(s)
Construction
Type & style
- Home type: SingleFamily
- Property subtype: Single Family Residence
Materials
- Cedar, Stone
- Foundation: Stone
Condition
- Fixer
- New construction: No
- Year built: 1771
Utilities & green energy
- Electric: 100 Amp Service
- Sewer: Unknown
- Water: Well
- Utilities for property: Cable Available, Electricity Connected, Phone Available
Community & neighborhood
Location
- Region: Stone Ridge
Other
Other facts
- Listing terms: If And When (IAW)
Price history
| Date | Event | Price |
|---|---|---|
| 10/9/2025 | Sold | $670,000+3.1%$332/sqft |
Source: | ||
| 9/9/2025 | Pending sale | $650,000$322/sqft |
Source: | ||
| 7/17/2025 | Contingent | $650,000$322/sqft |
Source: | ||
| 7/9/2025 | Listed for sale | $650,000$322/sqft |
Source: | ||
Public tax history
| Year | Property taxes | Tax assessment |
|---|---|---|
| 2024 | -- | $407,000 |
| 2023 | -- | $407,000 |
| 2022 | -- | $407,000 |
Find assessor info on the county website
Neighborhood: 12484
Nearby schools
GreatSchools rating
- 4/10Rondout Valley Intermediate SchoolGrades: 4-6Distance: 1.7 mi
- 4/10Rondout Valley Junior High SchoolGrades: 7-8Distance: 1.7 mi
- 5/10Rondout Valley High SchoolGrades: 9-12Distance: 1.7 mi
Schools provided by the listing agent
- Elementary: Marbletown K-3
Source: HVCRMLS. This data may not be complete. We recommend contacting the local school district to confirm school assignments for this home.

