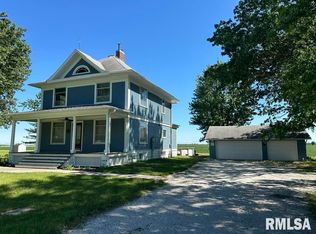Sold for $155,000
$155,000
501 Prairie Mills Rd, Golden, IL 62339
4beds
3,436sqft
Single Family Residence, Residential
Built in 1920
7,840.8 Square Feet Lot
$164,900 Zestimate®
$45/sqft
$1,881 Estimated rent
Home value
$164,900
$139,000 - $195,000
$1,881/mo
Zestimate® history
Loading...
Owner options
Explore your selling options
What's special
Welcome to this 2-story home offering 4 spacious bedrooms and 2 full baths. Boasting a 2-car attached garage, this property ensures convenience and ample storage. Enjoy the privacy of a fully fenced backyard, perfect for outdoor activities and gatherings. The home's foundation was replaced a few years ago, providing peace of mind for years to come. Upstairs, you'll find a separate heating and air system, ensuring personalized comfort on every level. Additional updates include a new water heater installed in 2023. Don’t miss out on this gem that blends modern updates with charm. Schedule your showing today!
Zillow last checked: 8 hours ago
Listing updated: May 01, 2025 at 01:16pm
Listed by:
Chrissy Lock Office:217-641-2995,
Farlow Real Estate Experts
Bought with:
Jenna Hendrickson, 475208001
Davis & Associates, REALTORS
Source: RMLS Alliance,MLS#: CA1033538 Originating MLS: Capital Area Association of Realtors
Originating MLS: Capital Area Association of Realtors

Facts & features
Interior
Bedrooms & bathrooms
- Bedrooms: 4
- Bathrooms: 2
- Full bathrooms: 2
Bedroom 1
- Level: Main
- Dimensions: 12ft 0in x 11ft 0in
Bedroom 2
- Level: Upper
- Dimensions: 16ft 0in x 15ft 0in
Bedroom 3
- Level: Upper
- Dimensions: 15ft 0in x 15ft 0in
Bedroom 4
- Level: Upper
- Dimensions: 12ft 0in x 12ft 0in
Other
- Level: Main
- Dimensions: 15ft 0in x 15ft 0in
Other
- Area: 0
Additional room
- Description: Bathroom
- Level: Main
- Dimensions: 9ft 0in x 6ft 0in
Additional room 2
- Description: Bathroom
- Level: Upper
- Dimensions: 11ft 0in x 9ft 0in
Kitchen
- Level: Main
- Dimensions: 15ft 0in x 15ft 0in
Laundry
- Level: Main
- Dimensions: 10ft 0in x 7ft 0in
Living room
- Level: Main
- Dimensions: 16ft 0in x 15ft 0in
Main level
- Area: 1718
Upper level
- Area: 1718
Heating
- Heat Pump
Cooling
- Central Air, Heat Pump
Appliances
- Included: Dishwasher, Range Hood, Microwave, Range, Refrigerator, Electric Water Heater
Features
- Ceiling Fan(s), High Speed Internet
- Windows: Blinds
- Basement: Full,Unfinished
Interior area
- Total structure area: 3,436
- Total interior livable area: 3,436 sqft
Property
Parking
- Total spaces: 2
- Parking features: Attached
- Attached garage spaces: 2
- Details: Number Of Garage Remotes: 1
Features
- Levels: Two
- Patio & porch: Patio, Porch
Lot
- Size: 7,840 sqft
- Dimensions: 78 x 102
- Features: Corner Lot
Details
- Parcel number: 020063400000
Construction
Type & style
- Home type: SingleFamily
- Property subtype: Single Family Residence, Residential
Materials
- Vinyl Siding
- Roof: Metal
Condition
- New construction: No
- Year built: 1920
Utilities & green energy
- Sewer: Public Sewer
- Water: Public
- Utilities for property: Cable Available
Community & neighborhood
Location
- Region: Golden
- Subdivision: None
Price history
| Date | Event | Price |
|---|---|---|
| 4/28/2025 | Sold | $155,000-9.8%$45/sqft |
Source: | ||
| 2/23/2025 | Contingent | $171,900$50/sqft |
Source: | ||
| 1/21/2025 | Price change | $171,900-4.4%$50/sqft |
Source: | ||
| 12/12/2024 | Listed for sale | $179,900+34.8%$52/sqft |
Source: | ||
| 3/12/2019 | Sold | $133,500-10.8%$39/sqft |
Source: Public Record Report a problem | ||
Public tax history
| Year | Property taxes | Tax assessment |
|---|---|---|
| 2024 | $2,698 +7.4% | $53,110 +7.4% |
| 2023 | $2,511 +3% | $49,460 +5.1% |
| 2022 | $2,439 +2.7% | $47,040 +2.9% |
Find assessor info on the county website
Neighborhood: 62339
Nearby schools
GreatSchools rating
- 5/10Central 3-4 Middle SchoolGrades: 3-4Distance: 0.3 mi
- 7/10Central Junior High SchoolGrades: 5-8Distance: 3 mi
- 6/10Central High SchoolGrades: 9-12Distance: 3 mi
Schools provided by the listing agent
- High: Camp Point
Source: RMLS Alliance. This data may not be complete. We recommend contacting the local school district to confirm school assignments for this home.
Get pre-qualified for a loan
At Zillow Home Loans, we can pre-qualify you in as little as 5 minutes with no impact to your credit score.An equal housing lender. NMLS #10287.
