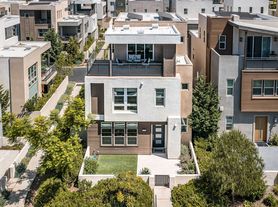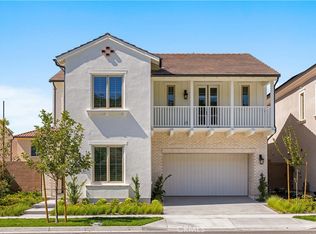This stunning south-facing corner home with three-side exposure is filled with natural light and designed for modern living.
The open-concept first floor seamlessly connects the kitchen, living, and dining areas perfect for everyday comfort and entertaining.
A versatile first-floor bedroom is ideal for guests or a home office. Upstairs, the luxurious owner's suite offers privacy and relaxation, while the third-floor bonus room opens to a covered deck ideal for gatherings or quiet evenings.
Equipped with paid-off solar panels, this home combines modern comfort, energy efficiency, and long-term savings.
Its prime location also offers easy connectivity via the I-5 and I-405 freeways, with premier shopping, dining, and entertainment just minutes away.
Don't miss this opportunity to live in one of Irvine's most desirable communities!
Townhouse for rent
$6,500/mo
501 Rail, Irvine, CA 92618
5beds
3,150sqft
Price may not include required fees and charges.
Townhouse
Available now
Cats, dogs OK
Central air, ceiling fan
Electric dryer hookup laundry
2 Attached garage spaces parking
Solar, central
What's special
Open-concept first floorCorner homeVersatile first-floor bedroomFilled with natural lightCovered deckThird-floor bonus room
- 8 days |
- -- |
- -- |
Travel times
Facts & features
Interior
Bedrooms & bathrooms
- Bedrooms: 5
- Bathrooms: 6
- Full bathrooms: 4
- 1/2 bathrooms: 2
Rooms
- Room types: Office
Heating
- Solar, Central
Cooling
- Central Air, Ceiling Fan
Appliances
- Included: Dishwasher, Disposal, Microwave, Oven, Range, Refrigerator, Stove
- Laundry: Electric Dryer Hookup, Gas Dryer Hookup, Hookups, Laundry Room, Upper Level, Washer Hookup
Features
- Bedroom on Main Level, Breakfast Bar, Ceiling Fan(s), Eat-in Kitchen, In-Law Floorplan, Loft, Open Floorplan, Primary Suite, Quartz Counters, Recessed Lighting, Unfurnished, Walk-In Closet(s)
- Flooring: Carpet, Tile
Interior area
- Total interior livable area: 3,150 sqft
Property
Parking
- Total spaces: 2
- Parking features: Attached, Garage, Covered
- Has attached garage: Yes
- Details: Contact manager
Features
- Stories: 3
- Exterior features: Contact manager
- Has spa: Yes
- Spa features: Hottub Spa
- Has view: Yes
- View description: City View
Construction
Type & style
- Home type: Townhouse
- Property subtype: Townhouse
Materials
- Roof: Tile
Condition
- Year built: 2025
Building
Management
- Pets allowed: Yes
Community & HOA
Community
- Features: Clubhouse
Location
- Region: Irvine
Financial & listing details
- Lease term: 12 Months
Price history
| Date | Event | Price |
|---|---|---|
| 10/16/2025 | Listed for rent | $6,500$2/sqft |
Source: CRMLS #OC25240747 | ||
| 9/1/2025 | Listing removed | $1,814,990$576/sqft |
Source: | ||
| 8/31/2025 | Listed for sale | $1,814,990$576/sqft |
Source: | ||
| 7/23/2025 | Listing removed | $1,814,990$576/sqft |
Source: | ||
| 7/1/2025 | Price change | $1,814,990-4%$576/sqft |
Source: | ||

