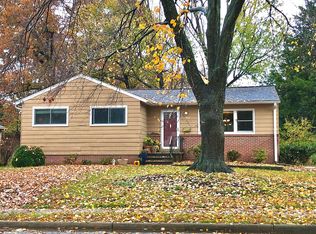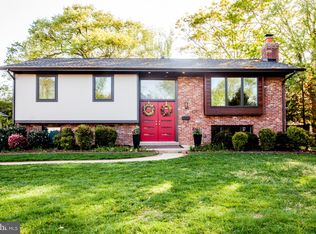Sold for $1,351,677
$1,351,677
501 Ridge Rd SW, Vienna, VA 22180
4beds
3,196sqft
Single Family Residence
Built in 1957
0.45 Acres Lot
$1,366,700 Zestimate®
$423/sqft
$5,368 Estimated rent
Home value
$1,366,700
$1.28M - $1.46M
$5,368/mo
Zestimate® history
Loading...
Owner options
Explore your selling options
What's special
Introducing 501 Ridge Road a STUNNING and turn-key GORGEOUS home in the heart of Vienna with over 3000 square feet and a blend of formal and casual living space complete with a private backyard oasis. Perfection at every turn, renovation and upgrades thru-out and offering the finest in design, detail and craftsmanship. Kids and entertainers dream featuring a custom pool, hot tub, screened porch, Trex deck and extensive hardscape on an almost 1/2 acre lot that's perfect for those family gatherings and summer barbeques. Sun-splashed eat-in kitchen with center island, custom cabinets and granite countertops, stainless steel appliances, backsplash, large skylight and huge picture window. Large living room and dining area with great views out back and into the pool. Primary bedroom with private bath and two additional main level secondary bedrooms. Home office/library with custom built-ins and great views. Huge French doors lead to oversized screened porch with large beams, high ceilings and metal roof overlooking the pool. Lower level offers a spacious recreation room with recessed lighting and built-in cabinets. Large home gym/workout room with walk-out to rear yard. Fourth bedroom and full bath, laundry area and storage room. Large two car garage with French doors to rear yard. Flooded with character and exceptional finishes. Updated baths. New lighting on two floors. Hardie exterior siding, storage/work shed and pool shed. New roof. Two custom doors with Brazilian Ipe wood decking and stairs. Outdoor pool shower. Two driveways. Award winning and top rated Madison School Pyramid. This phenomenal location is just blocks from the Town of Vienna. The wonderful Meadow Lane kids park, baseball field and basketball & tennis courts are just down the street. Walk to the Vienna library, the restaurants on Church Street and shopping and entertainment. Great neighborhood. Quiet street. Exquisite.
Zillow last checked: 8 hours ago
Listing updated: May 28, 2025 at 02:56am
Listed by:
Ken Silvester 703-801-0770,
RE/MAX Gateway, LLC
Bought with:
Andrea Bosco, 0225264766
Corcoran McEnearney
Source: Bright MLS,MLS#: VAFX2236838
Facts & features
Interior
Bedrooms & bathrooms
- Bedrooms: 4
- Bathrooms: 3
- Full bathrooms: 2
- 1/2 bathrooms: 1
- Main level bathrooms: 2
- Main level bedrooms: 3
Basement
- Area: 1598
Heating
- Forced Air, Electric, Natural Gas
Cooling
- Central Air, Electric
Appliances
- Included: Microwave, Dishwasher, Disposal, Ice Maker, Oven/Range - Electric, Refrigerator, Stainless Steel Appliance(s), Washer, Water Heater, Extra Refrigerator/Freezer, Gas Water Heater
- Laundry: Lower Level
Features
- Breakfast Area, Cedar Closet(s), Ceiling Fan(s), Dining Area, Family Room Off Kitchen, Open Floorplan, Eat-in Kitchen, Kitchen - Gourmet, Kitchen Island, Kitchen - Table Space, Primary Bath(s), Recessed Lighting, Walk-In Closet(s)
- Flooring: Wood
- Windows: Low Emissivity Windows
- Basement: Full,Walk-Out Access
- Has fireplace: No
Interior area
- Total structure area: 3,196
- Total interior livable area: 3,196 sqft
- Finished area above ground: 1,598
- Finished area below ground: 1,598
Property
Parking
- Total spaces: 2
- Parking features: Garage Faces Side, Garage Door Opener, Concrete, Lighted, Driveway, Attached, Off Street, On Street
- Attached garage spaces: 2
- Has uncovered spaces: Yes
Accessibility
- Accessibility features: Stair Lift
Features
- Levels: Two
- Stories: 2
- Patio & porch: Deck, Patio, Porch, Screened
- Exterior features: Extensive Hardscape, Lighting, Flood Lights, Street Lights, Sidewalks, Outdoor Shower
- Has private pool: Yes
- Pool features: Private
- Has spa: Yes
- Spa features: Bath
- Fencing: Full
- Has view: Yes
- View description: Trees/Woods
Lot
- Size: 0.45 Acres
- Features: Front Yard, Landscaped, Poolside, Private, Rear Yard
Details
- Additional structures: Above Grade, Below Grade
- Parcel number: 0384 08C 0029
- Zoning: 903
- Special conditions: Standard
Construction
Type & style
- Home type: SingleFamily
- Architectural style: Ranch/Rambler
- Property subtype: Single Family Residence
Materials
- Fiber Cement
- Foundation: Concrete Perimeter
Condition
- New construction: No
- Year built: 1957
Utilities & green energy
- Sewer: Public Sewer
- Water: Public
Community & neighborhood
Security
- Security features: Security System, Exterior Cameras
Location
- Region: Vienna
- Subdivision: Vienna Woods
Other
Other facts
- Listing agreement: Exclusive Right To Sell
- Ownership: Fee Simple
Price history
| Date | Event | Price |
|---|---|---|
| 5/27/2025 | Sold | $1,351,677+5.6%$423/sqft |
Source: | ||
| 5/6/2025 | Pending sale | $1,280,000$401/sqft |
Source: | ||
| 5/2/2025 | Listed for sale | $1,280,000+76.6%$401/sqft |
Source: | ||
| 10/31/2013 | Sold | $725,000+245.2%$227/sqft |
Source: Public Record Report a problem | ||
| 6/3/1996 | Sold | $210,000$66/sqft |
Source: Public Record Report a problem | ||
Public tax history
| Year | Property taxes | Tax assessment |
|---|---|---|
| 2025 | $11,006 +4.8% | $952,110 +5% |
| 2024 | $10,504 +5.6% | $906,690 +2.9% |
| 2023 | $9,947 +7.6% | $881,450 +9.1% |
Find assessor info on the county website
Neighborhood: 22180
Nearby schools
GreatSchools rating
- 3/10Marshall Road Elementary SchoolGrades: PK-6Distance: 0.6 mi
- 7/10Thoreau Middle SchoolGrades: 7-8Distance: 1.4 mi
- 8/10Madison High SchoolGrades: 9-12Distance: 0.9 mi
Schools provided by the listing agent
- Elementary: Marshall Road
- Middle: Cunningham Park
- High: Madison
- District: Fairfax County Public Schools
Source: Bright MLS. This data may not be complete. We recommend contacting the local school district to confirm school assignments for this home.
Get a cash offer in 3 minutes
Find out how much your home could sell for in as little as 3 minutes with a no-obligation cash offer.
Estimated market value$1,366,700
Get a cash offer in 3 minutes
Find out how much your home could sell for in as little as 3 minutes with a no-obligation cash offer.
Estimated market value
$1,366,700

