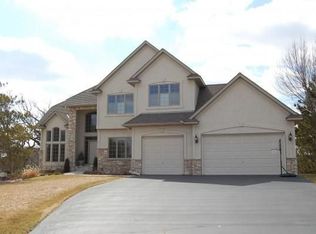Closed
$650,000
501 Rolling Hills Cir, Inver Grove Heights, MN 55077
4beds
2,172sqft
Single Family Residence
Built in 1985
5.01 Acres Lot
$635,800 Zestimate®
$299/sqft
$-- Estimated rent
Home value
$635,800
$591,000 - $680,000
Not available
Zestimate® history
Loading...
Owner options
Explore your selling options
What's special
Rare Find close-in Inver Grove Heights - (Eagan/Inver Grove Heights Border) – Ideal for Development or Home-Based Business
Discover this exceptional multi-level home situated on a sprawling 5-acre lot at the Eagan/Inver Grove Heights border, within the highly acclaimed Independent School District 196. This property offers unparalleled convenience and versatility for both residential and commercial endeavors.
Property Features:
Spacious Living: Multi-level home providing ample space for comfortable living.
Development Potential: 5 acres with sewer and water connections near the property, offering opportunities for expansion or redevelopment.
Proximity to Key Destinations: Located near major highways, with easy access to the Mall of America, Minneapolis-St. Paul International Airport, downtown Minneapolis, and St. Paul.
Ideal for Self-Employment: Includes a detached outbuilding with an office space, perfect for home-based businesses or creative endeavors.
Educational Excellence: Part of Independent School District 196, known for its top-rated schools and educational programs.
Whether you're looking to develop the land, establish a home-based business, or enjoy a private estate with room to grow, this property offers endless possibilities. Contact us today to learn more or schedule a viewing.
Zillow last checked: 8 hours ago
Listing updated: July 16, 2025 at 02:34pm
Listed by:
Richard (Dick) Braun 612-701-5228,
RE/MAX Results
Bought with:
Shong Moua
LPT Realty, LLC
Source: NorthstarMLS as distributed by MLS GRID,MLS#: 6726167
Facts & features
Interior
Bedrooms & bathrooms
- Bedrooms: 4
- Bathrooms: 3
- Full bathrooms: 2
- 3/4 bathrooms: 1
Bedroom 1
- Level: Upper
- Area: 240 Square Feet
- Dimensions: 16x15
Bedroom 2
- Level: Upper
- Area: 174 Square Feet
- Dimensions: 14.5x12
Bedroom 3
- Level: Lower
- Area: 137.5 Square Feet
- Dimensions: 12.5x11
Bedroom 4
- Level: Lower
- Area: 117 Square Feet
- Dimensions: 13x9
Deck
- Level: Upper
- Area: 80 Square Feet
- Dimensions: 10x8
Dining room
- Level: Main
- Area: 137.2 Square Feet
- Dimensions: 14x9.8
Family room
- Level: Lower
- Area: 312 Square Feet
- Dimensions: 26x12
Garage
- Area: 896 Square Feet
- Dimensions: 32x28
Kitchen
- Level: Main
- Area: 183.28 Square Feet
- Dimensions: 15.8x11.6
Living room
- Level: Upper
- Area: 234 Square Feet
- Dimensions: 18x13
Screened porch
- Level: Main
- Area: 238 Square Feet
- Dimensions: 17x14
Storage
- Level: Basement
- Area: 80 Square Feet
- Dimensions: 10x8
Workshop
- Area: 1500 Square Feet
- Dimensions: 50x30
Heating
- Forced Air
Cooling
- Central Air
Appliances
- Included: Cooktop, Dishwasher, Disposal, Dryer, Gas Water Heater, Iron Filter, Range, Refrigerator, Trash Compactor, Washer, Water Softener Owned
Features
- Basement: Block,Daylight,Drain Tiled,Egress Window(s),Finished,Full,Sump Pump
- Has fireplace: No
Interior area
- Total structure area: 2,172
- Total interior livable area: 2,172 sqft
- Finished area above ground: 1,356
- Finished area below ground: 816
Property
Parking
- Total spaces: 2
- Parking features: Attached, Detached, Gravel, Asphalt, Concrete, Electric, Garage, Garage Door Opener, Guest, Heated Garage, Insulated Garage, Multiple Garages, Other, Storage
- Attached garage spaces: 2
- Has uncovered spaces: Yes
- Details: Garage Door Height (7), Garage Door Width (16)
Accessibility
- Accessibility features: None
Features
- Levels: Four or More Level Split
- Patio & porch: Covered, Deck, Porch, Screened, Side Porch
- Pool features: None
Lot
- Size: 5.01 Acres
- Dimensions: 125 x 317 x 588 x 415 x 557
- Features: Many Trees
- Topography: Level
Details
- Additional structures: Additional Garage, Pole Building, Workshop, Storage Shed
- Foundation area: 1356
- Parcel number: 207090002020
- Zoning description: Residential-Single Family
- Other equipment: Fuel Tank - Owned
Construction
Type & style
- Home type: SingleFamily
- Property subtype: Single Family Residence
Materials
- Brick/Stone, Fiber Cement, Block, Concrete
- Roof: Asphalt
Condition
- Age of Property: 40
- New construction: No
- Year built: 1985
Utilities & green energy
- Electric: Circuit Breakers, 100 Amp Service, 150 Amp Service, 200+ Amp Service, Other
- Gas: Natural Gas
- Sewer: City Sewer - In Street
- Water: City Water - In Street
Community & neighborhood
Location
- Region: Inver Grove Heights
- Subdivision: South Delaware Estates
HOA & financial
HOA
- Has HOA: No
Price history
| Date | Event | Price |
|---|---|---|
| 7/16/2025 | Sold | $650,000+0.2%$299/sqft |
Source: | ||
| 6/20/2025 | Pending sale | $649,000$299/sqft |
Source: | ||
| 6/6/2025 | Listed for sale | $649,000$299/sqft |
Source: | ||
Public tax history
Tax history is unavailable.
Neighborhood: 55077
Nearby schools
GreatSchools rating
- 9/10Woodland Elementary SchoolGrades: K-5Distance: 1.9 mi
- 8/10Dakota Hills Middle SchoolGrades: 6-8Distance: 2.5 mi
- 10/10Eagan Senior High SchoolGrades: 9-12Distance: 2.5 mi
Get a cash offer in 3 minutes
Find out how much your home could sell for in as little as 3 minutes with a no-obligation cash offer.
Estimated market value
$635,800
Get a cash offer in 3 minutes
Find out how much your home could sell for in as little as 3 minutes with a no-obligation cash offer.
Estimated market value
$635,800
