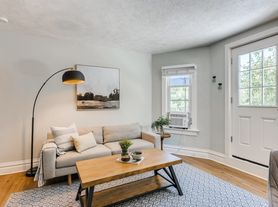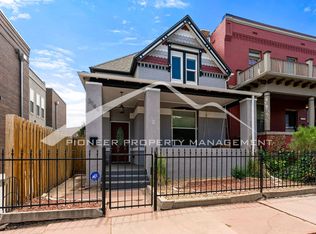Just two blocks from Wash Park, this beautifully updated bungalow captures everything people love about Denver living timeless character, modern comfort, and a walkable lifestyle. The covered front porch sets the tone welcoming and relaxed, perfect for morning coffee or evening wine as the neighborhood hums around you. Inside, natural light fills the home, highlighting well-maintained hardwood floors and an open layout that connects the living, dining, and kitchen spaces seamlessly. The kitchen offers granite countertops, stainless steel appliances, and plenty of storage blending style and everyday function. The main level includes two bedrooms and two baths, including a spacious primary bedroom next to a beautifully done full bath, plus a second bedroom with an adjacent bath ideal for guests or a home office. Downstairs, the finished garden-level basement adds versatility with a third bedroom, bath, with a large laundry area with washer/dryer included, and a large flexible space that works perfectly as a media room, gym, or lounge. Outside, the fenced yard provides privacy and space to relax or entertain, while the attached garage a rare bonus in this area offers everyday convenience. From 501 S Ogden, you're moments from Wash Park, South Gaylord Street, and Bonnie Brae where Denver's best dining, shopping, and outdoor living meet the charm of a classic bungalow retreat.
House for rent
$4,500/mo
501 S Ogden St, Denver, CO 80209
3beds
2,141sqft
Price may not include required fees and charges.
Singlefamily
Available now
Dogs OK
Central air, ceiling fan
In unit laundry
1 Attached garage space parking
Natural gas, forced air, fireplace
What's special
- 13 days |
- -- |
- -- |
Travel times
Facts & features
Interior
Bedrooms & bathrooms
- Bedrooms: 3
- Bathrooms: 3
- Full bathrooms: 1
- 3/4 bathrooms: 2
Heating
- Natural Gas, Forced Air, Fireplace
Cooling
- Central Air, Ceiling Fan
Appliances
- Included: Dishwasher, Disposal, Dryer, Freezer, Microwave, Oven, Refrigerator, Washer
- Laundry: In Unit
Features
- Ceiling Fan(s), Eat-in Kitchen, Granite Counters, Open Floorplan, Radon Mitigation System
- Flooring: Tile, Wood
- Has basement: Yes
- Has fireplace: Yes
Interior area
- Total interior livable area: 2,141 sqft
Video & virtual tour
Property
Parking
- Total spaces: 1
- Parking features: Attached, Covered
- Has attached garage: Yes
- Details: Contact manager
Features
- Exterior features: Ceiling Fan(s), Eat-in Kitchen, Flooring: Wood, Front Porch, Garden, Granite Counters, Heating system: Forced Air, Heating: Gas, In Unit, Lawn, Lot Features: Sprinklers In Front, Open Floorplan, Private Yard, Radon Mitigation System, Security, Sprinklers In Front
Details
- Parcel number: 0514223026000
Construction
Type & style
- Home type: SingleFamily
- Property subtype: SingleFamily
Condition
- Year built: 1924
Community & HOA
Location
- Region: Denver
Financial & listing details
- Lease term: 12 Months
Price history
| Date | Event | Price |
|---|---|---|
| 10/15/2025 | Price change | $4,500-6.3%$2/sqft |
Source: REcolorado #6959961 | ||
| 10/3/2025 | Listed for rent | $4,800$2/sqft |
Source: REcolorado #6959961 | ||
| 12/3/2024 | Sold | $1,066,000-3.1%$498/sqft |
Source: | ||
| 10/30/2024 | Pending sale | $1,100,000$514/sqft |
Source: | ||
| 10/1/2024 | Price change | $1,100,000-4.3%$514/sqft |
Source: | ||

