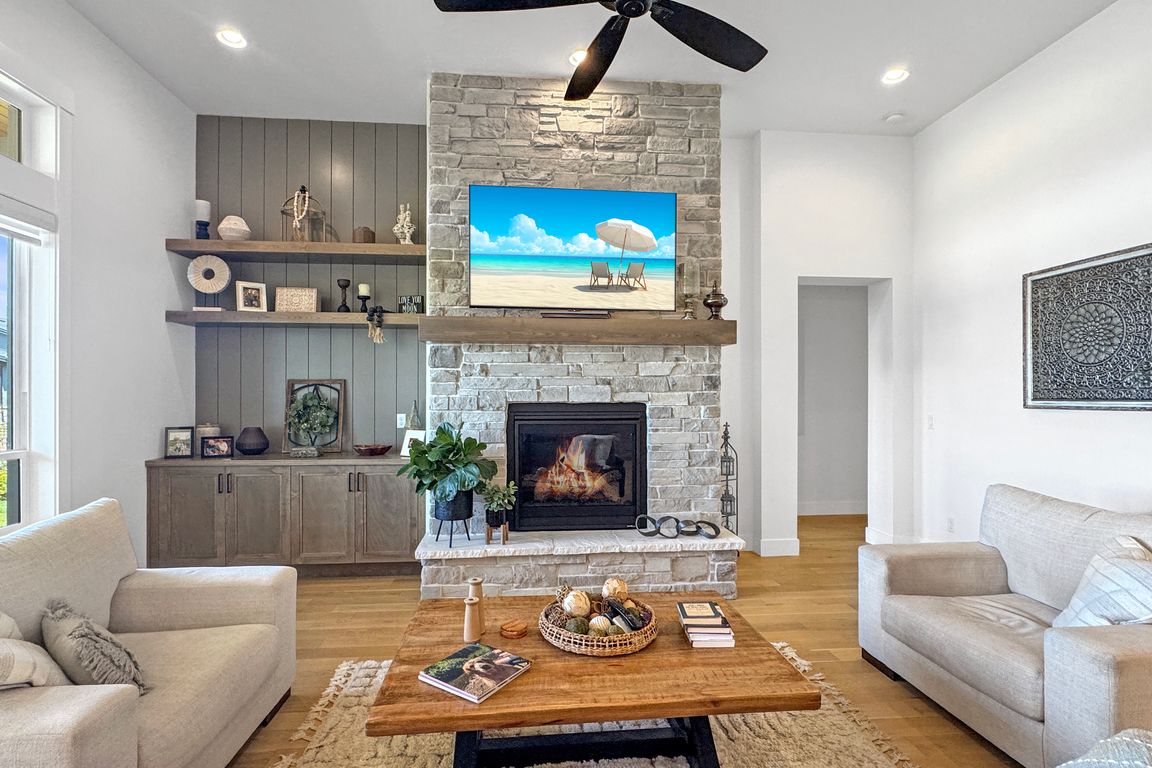
ActivePrice cut: $10K (10/1)
$1,125,000
3beds
3baths
2,816sqft
501 S Prospector Ln, Eagle, ID 83616
3beds
3baths
2,816sqft
Single family residence
Built in 2022
0.25 Acres
2 Attached garage spaces
$400 price/sqft
$525 quarterly HOA fee
What's special
Single-level homeLow-maintenance livingPrivate sandy beachPrivate beach clubGourmet kitchenCustom window treatmentsDream closet
Resort-Style Living begins here. Imagine mornings with coffee on your private sandy beach, afternoons paddle boarding from your backyard, and evenings relaxing in a community that feels like a vacation every day. Walk to the Boise River! This single-level home offers 3 bedrooms, an office, and 2.5 baths, and OVERSIZED 2 ...
- 30 days |
- 1,505 |
- 44 |
Source: IMLS,MLS#: 98960566
Travel times
Living Room
Kitchen
Primary Bedroom
Zillow last checked: 7 hours ago
Listing updated: October 03, 2025 at 11:06pm
Listed by:
Brooke Hall 208-809-1098,
Mountain Realty
Source: IMLS,MLS#: 98960566
Facts & features
Interior
Bedrooms & bathrooms
- Bedrooms: 3
- Bathrooms: 3
- Main level bathrooms: 2
- Main level bedrooms: 3
Primary bedroom
- Level: Main
- Area: 342
- Dimensions: 19 x 18
Bedroom 2
- Level: Main
- Area: 156
- Dimensions: 12 x 13
Bedroom 3
- Level: Main
- Area: 156
- Dimensions: 12 x 13
Bedroom 4
- Level: Main
- Area: 121
- Dimensions: 11 x 11
Heating
- Forced Air, Natural Gas, Radiant
Cooling
- Central Air
Appliances
- Included: Dishwasher, Disposal, Double Oven, Microwave, Oven/Range Built-In, Refrigerator
Features
- Bath-Master, Bed-Master Main Level, Guest Room, Split Bedroom, Den/Office, Formal Dining, Family Room, Great Room, Double Vanity, Central Vacuum Plumbed, Walk-In Closet(s), Breakfast Bar, Pantry, Kitchen Island, Granite Counters, Quartz Counters, Number of Baths Main Level: 2
- Windows: Skylight(s)
- Has basement: No
- Number of fireplaces: 1
- Fireplace features: One, Gas
Interior area
- Total structure area: 2,816
- Total interior livable area: 2,816 sqft
- Finished area above ground: 2,816
- Finished area below ground: 0
Video & virtual tour
Property
Parking
- Total spaces: 2
- Parking features: Attached, Tandem, Driveway
- Attached garage spaces: 2
- Has uncovered spaces: Yes
Features
- Levels: One
- Patio & porch: Covered Patio/Deck
- Has spa: Yes
- Spa features: Bath
- Fencing: Partial,Metal,Wood
- Has view: Yes
- Waterfront features: Waterfront
Lot
- Size: 0.25 Acres
- Dimensions: 142 x 77
- Features: 10000 SF - .49 AC, Garden, Sidewalks, Views, Auto Sprinkler System, Drip Sprinkler System, Full Sprinkler System, Pressurized Irrigation Sprinkler System
Details
- Parcel number: R5793090840
Construction
Type & style
- Home type: SingleFamily
- Property subtype: Single Family Residence
Materials
- Frame, Stone, Stucco
- Foundation: Crawl Space
- Roof: Composition
Condition
- Year built: 2022
Details
- Builder name: Shadow Mountain Homes
Utilities & green energy
- Water: Public
- Utilities for property: Sewer Connected, Cable Connected, Broadband Internet
Green energy
- Green verification: HERS Index Score
Community & HOA
Community
- Features: Gated
- Subdivision: Riverstone
HOA
- Has HOA: Yes
- HOA fee: $525 quarterly
Location
- Region: Eagle
Financial & listing details
- Price per square foot: $400/sqft
- Tax assessed value: $984,300
- Annual tax amount: $3,995
- Date on market: 9/5/2025
- Listing terms: Cash,Conventional,FHA,VA Loan
- Ownership: Fee Simple