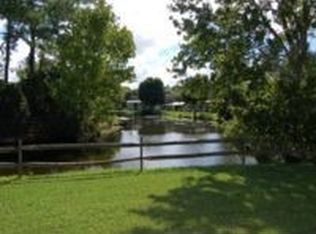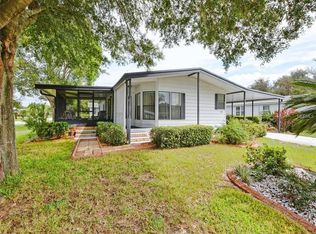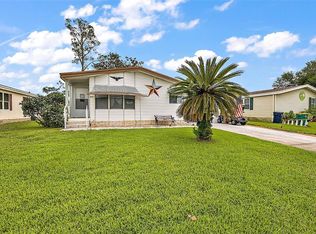Sold for $176,501
$176,501
501 Santa Fe Rd, Tavares, FL 32778
2beds
1,430sqft
Mobile Home
Built in 1989
6,600 Square Feet Lot
$175,100 Zestimate®
$123/sqft
$1,570 Estimated rent
Home value
$175,100
$163,000 - $189,000
$1,570/mo
Zestimate® history
Loading...
Owner options
Explore your selling options
What's special
Come and have your breakfast, lunch or dinner on the waterfront! Turnkey and ready for a new chapter to begin is this fully furnished home offering breathtaking water views and spectacular sunrises, all in the heart of the friendly and active 55+ Fox Run community. Move-in ready, this home features spacious, light-filled rooms perfect for entertaining both indoors and out. Enjoy peace of mind with key updates: * **Roof, tie downs, and interior paint (2022)** * **Windows and appliances (2018)** * **HVAC system (2016)** * **Water heater (2015)** The laundry room and dining area boast abundant storage with built-in shelving and cabinetry, while the attached shed/workshop provides even more storage space. An irrigation well helps reduce water bills—a smart, eco-friendly bonus. Whether you're sipping coffee at sunrise or hosting friends by the water, this home is ready for you. Schedule your private tour today and start living the lifestyle you deserve and desire!
Zillow last checked: 8 hours ago
Listing updated: September 04, 2025 at 07:49am
Listing Provided by:
Patti Pate 407-702-8980,
WATSON REALTY CORP 352-536-6530
Bought with:
Patti Pate, 3372436
WATSON REALTY CORP
Source: Stellar MLS,MLS#: G5095283 Originating MLS: Lake and Sumter
Originating MLS: Lake and Sumter

Facts & features
Interior
Bedrooms & bathrooms
- Bedrooms: 2
- Bathrooms: 2
- Full bathrooms: 2
Primary bedroom
- Features: Walk-In Closet(s)
- Level: First
- Area: 289 Square Feet
- Dimensions: 17x17
Bedroom 1
- Features: Walk-In Closet(s)
- Level: First
- Area: 141.75 Square Feet
- Dimensions: 13.5x10.5
Primary bathroom
- Features: En Suite Bathroom
- Level: First
- Area: 96 Square Feet
- Dimensions: 12x8
Balcony porch lanai
- Level: First
- Area: 168 Square Feet
- Dimensions: 14x12
Dining room
- Features: Built-In Shelving
- Level: First
- Area: 144 Square Feet
- Dimensions: 12x12
Kitchen
- Level: First
- Area: 110 Square Feet
- Dimensions: 11x10
Laundry
- Level: First
- Area: 90 Square Feet
- Dimensions: 10x9
Living room
- Level: First
- Area: 234 Square Feet
- Dimensions: 18x13
Heating
- Central
Cooling
- Central Air
Appliances
- Included: Dishwasher, Disposal, Dryer, Electric Water Heater, Microwave, Range, Washer
- Laundry: Laundry Room
Features
- Built-in Features, High Ceilings, Open Floorplan
- Flooring: Carpet, Linoleum
- Doors: French Doors
- Windows: Window Treatments
- Has fireplace: Yes
- Fireplace features: Electric
- Furnished: Yes
Interior area
- Total structure area: 2,318
- Total interior livable area: 1,430 sqft
Property
Parking
- Total spaces: 1
- Parking features: Carport
- Carport spaces: 1
Features
- Levels: One
- Stories: 1
- Exterior features: Irrigation System, Lighting
- Has view: Yes
- View description: Pond
- Has water view: Yes
- Water view: Pond
- Waterfront features: Canal Front, Waterfront, Pond, Lake Privileges, Marina Access, Pond Access, Boat Ramp - Private
Lot
- Size: 6,600 sqft
- Dimensions: 66 x 100
Details
- Parcel number: 361925005000029200
- Zoning: RMH-S
- Special conditions: None
Construction
Type & style
- Home type: MobileManufactured
- Property subtype: Mobile Home
Materials
- Metal Siding, Vinyl Siding, Wood Frame
- Foundation: Crawlspace
- Roof: Membrane,Shingle
Condition
- New construction: No
- Year built: 1989
Utilities & green energy
- Sewer: Public Sewer
- Water: Public
- Utilities for property: BB/HS Internet Available, Electricity Connected, Sprinkler Well
Community & neighborhood
Community
- Community features: Canal Front, Fishing, Marina, Private Boat Ramp, Waterfront, Clubhouse, Fitness Center, Golf Carts OK, Pool
Senior living
- Senior community: Yes
Location
- Region: Tavares
- Subdivision: TAVARES FOX RUN MOBILE HOME
HOA & financial
HOA
- Has HOA: Yes
- HOA fee: $60 monthly
- Amenities included: Clubhouse, Fitness Center, Pool, Shuffleboard Court
- Services included: Common Area Taxes, Maintenance Grounds, Pool Maintenance, Recreational Facilities
- Association name: Top Notch Management
Other fees
- Pet fee: $0 monthly
Other financial information
- Total actual rent: 0
Other
Other facts
- Body type: Double Wide
- Listing terms: Cash,Conventional,FHA,VA Loan
- Ownership: Fee Simple
- Road surface type: Paved
Price history
| Date | Event | Price |
|---|---|---|
| 9/4/2025 | Sold | $176,501-10.9%$123/sqft |
Source: | ||
| 8/4/2025 | Pending sale | $198,000$138/sqft |
Source: | ||
| 6/7/2025 | Price change | $198,000-4.8%$138/sqft |
Source: | ||
| 5/8/2025 | Price change | $208,000-3.3%$145/sqft |
Source: | ||
| 4/4/2025 | Listed for sale | $215,000+19.4%$150/sqft |
Source: | ||
Public tax history
| Year | Property taxes | Tax assessment |
|---|---|---|
| 2025 | $3,465 +5.4% | $179,514 +9.9% |
| 2024 | $3,289 +15.4% | $163,290 +10% |
| 2023 | $2,850 +11.9% | $148,447 +23.8% |
Find assessor info on the county website
Neighborhood: 32778
Nearby schools
GreatSchools rating
- 5/10Tavares Elementary SchoolGrades: PK-5Distance: 2.5 mi
- 5/10Tavares Middle SchoolGrades: 6-8Distance: 2.3 mi
- 4/10Tavares High SchoolGrades: 9-12Distance: 2 mi
Get a cash offer in 3 minutes
Find out how much your home could sell for in as little as 3 minutes with a no-obligation cash offer.
Estimated market value$175,100
Get a cash offer in 3 minutes
Find out how much your home could sell for in as little as 3 minutes with a no-obligation cash offer.
Estimated market value
$175,100


