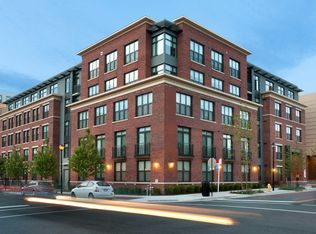Rent includes ALL UTILITIES except phone, internet, FIOS and cable. The building is wired for all of these. Welcome to this meticulously renovated from top to bottom 1-bedroom 1-bath condo. Bathed in sunlight this unit's features include an open floor plan, a huge walk-in closet, hardwood floors, new windows and plantation shutters. The spacious kitchen has white cabinets, granite counters, an added backsplash, stainless steel appliances, a breakfast bar and loads of counter space and storage. Community amenities include ample parking, a 24-hour front desk, state of the art fitness center, large swimming pool, gazebo, barbecue area, security, party/meeting room, sauna, lending library, dog park and the Mt. Vernon Trail out the back door and more! A convenience store is onsite with valet service for dry cleaning, alterations and shoe repair. There are laundry, recycling and trash rooms on each and every floor. In this unit you are mere steps to the laundry room. A commuters dream....you are near Amazon HQ2, Pentagon, Metro, buses and just 1 traffic light to Reagan National Airport and Washington, D.C. Marina Towers is a luxury hi-rise on the shores of the Potomac River in north Old Town. It is minutes to parks, shopping and restaurants including Harris Teeter, Trader Joe's, Rustico, Buzz Bakery, T.J. Stones, Vaso's, the Oak Steakhouse, Hank's Oyster Bar and so much more. No smoking building. Pets allowed on a case by case basis and must be 25 lbs. or less. Weight rule strictly enforced. Two pets maximum.
Apartment for rent
$2,200/mo
501 Slaters Ln APT 212, Alexandria, VA 22314
1beds
605sqft
Price may not include required fees and charges.
Apartment
Available now
Cats, small dogs OK
Air conditioner, central air, electric, ceiling fan
Common area laundry
Off street parking
Natural gas, forced air
What's special
Open floor planGranite countersWhite cabinetsSpacious kitchenBreakfast barNew windowsHardwood floors
- 31 days
- on Zillow |
- -- |
- -- |
Travel times
Looking to buy when your lease ends?
Consider a first-time homebuyer savings account designed to grow your down payment with up to a 6% match & 3.83% APY.
Facts & features
Interior
Bedrooms & bathrooms
- Bedrooms: 1
- Bathrooms: 1
- Full bathrooms: 1
Heating
- Natural Gas, Forced Air
Cooling
- Air Conditioner, Central Air, Electric, Ceiling Fan
Appliances
- Included: Dishwasher, Disposal, Microwave, Refrigerator
- Laundry: Common Area, Shared
Features
- Breakfast Area, Ceiling Fan(s), Combination Dining/Living, Eat-in Kitchen, Entry Level Bedroom, Exhaust Fan, Kitchen - Galley, Open Floorplan, Primary Bath(s), Sauna, Upgraded Countertops, Walk In Closet, Walk-In Closet(s)
Interior area
- Total interior livable area: 605 sqft
Property
Parking
- Parking features: Off Street, Parking Lot
- Details: Contact manager
Features
- Exterior features: 24 Hour Security, Accessible Entrance, Accessible Hallway(s), Architecture Style: Traditional, Association Fees included in rent, Backs - Parkland, Backs to Trees, Bike Trail, Breakfast Area, Cable not included in rent, Ceiling Fan(s), Combination Dining/Living, Common Area, Common Area Maintenance included in rent, Common Grounds, Community, Concierge, Convenience Store, Cul-De-Sac, Desk in Lobby, Double Pane Windows, Eat-in Kitchen, Electricity included in rent, Elevator(s), Entry Level Bedroom, Exercise Room, Exhaust Fan, Exterior Cameras, Fax/Copying, Fitness Center, Flood Lights, Foyer, Garbage included in rent, Gardener included in rent, Gas Water Heater, Gas included in rent, Grounds Care included in rent, Grounds Maintenance included in rent, HOA/Condo Fee included in rent, HVAC Maint included in rent, Heating included in rent, Heating system: Forced Air, Heating system: Summer/Winter Changeover, Heating: Gas, Ice Maker, Internet not included in rent, Jogging Path, Kitchen, Kitchen - Galley, Landscaped, Laundry Facilities, Living Room, Lot Features: Backs - Parkland, Cul-De-Sac, No Thru Street, Landscaped, Backs to Trees, Main Entrance Lock, Management included in rent, Meeting Room, Monitored, No Thru Street, Off Street, Open Floorplan, Oven/Range - Gas, Parking Fee included in rent, Parking Lot, Parking included in rent, Party Room, Party Room included in rent, Picnic Area, Pool, Pool - Outdoor, Primary Bath(s), Primary Bedroom, Recreation Facility included in rent, Reserves for Replacement included in rent, Sauna, Security, Sewage included in rent, Smoke Detector(s), Snow Removal included in rent, Taxes included in rent, Telephone not included in rent, Unassigned, Upgraded Countertops, Utilities included in rent, View Type: Garden/Lawn, View Type: Trees/Woods, Walk In Closet, Walk-In Closet(s), Water included in rent, Window Treatments
- Spa features: Sauna
Construction
Type & style
- Home type: Apartment
- Property subtype: Apartment
Condition
- Year built: 1969
Utilities & green energy
- Utilities for property: Electricity, Garbage, Gas, Sewage, Water
Building
Management
- Pets allowed: Yes
Community & HOA
Community
- Features: Fitness Center, Pool
HOA
- Amenities included: Fitness Center, Pool, Sauna
Location
- Region: Alexandria
Financial & listing details
- Lease term: Contact For Details
Price history
| Date | Event | Price |
|---|---|---|
| 9/26/2025 | Price change | $2,200-4.3%$4/sqft |
Source: Bright MLS #VAAX2049262 | ||
| 9/4/2025 | Listed for rent | $2,300$4/sqft |
Source: Bright MLS #VAAX2049262 | ||
| 3/6/2018 | Listing removed | $270,000$446/sqft |
Source: Mcenearney Associates, Inc. #1004296021 | ||
| 12/14/2017 | Listed for sale | $270,000$446/sqft |
Source: Mcenearney Associates, Inc. #1004296021 | ||
Neighborhood: Old Town North
There are 3 available units in this apartment building

